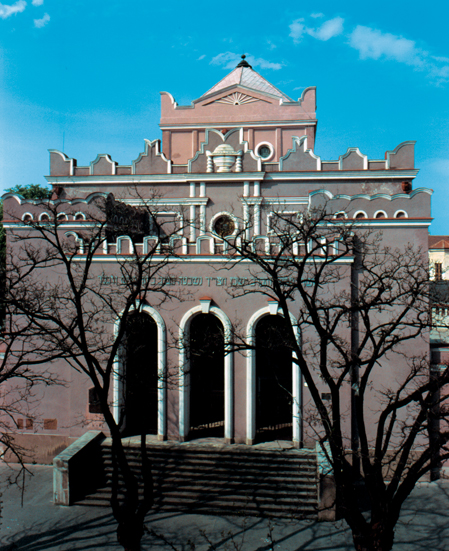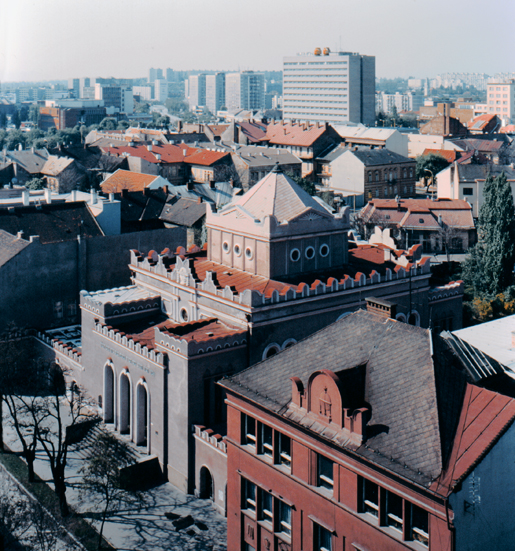| address architect contractor builder project realization |
Puškinova 3, Košice Ľudovít Oelschläger Hugo Kaboš Orthodox Israel religious community, orthodox Israel culture community 1926 1932 – 1933 |
Orthodox synagogue along with a school and a ritual bath has initially been an enclosed complex. Facades oriented to the street were intertwined with a stylized arcade. Although the drawings of all the buildings were finished at the same time, the synagogue was built earlier than the school. Even in 1932 when a book about Oelschlaeger the architect has been published, the school has still not been completed yet. The project bears the characteristics of architect‘s early years, where a sort of rondo-cubist style merges with historical themes, in this case Renaissance architecture. The synagogue is based on an elongated symmetric layout, with the main prayer hall being lined with a gallery. A two-storey school wing has a simple two-aisle floor plan, initially with five classrooms at each floor. In the nineties, the former Israelite school was replaced with an eight-year Lutheran grammar school.
Literature:
Arbeiten des Dipl. Ing. Architekt Ludwig Oelschläger Košice. Bratislava, Otto Waldes 1932. 20 p., p. 2.
DULLA, Matúš – MORAVČÍKOVÁ, Henrieta: Architektúra Slovenska v 20. storočí. Bratislava, Slovart 2002. 512 p., p. 78, 341.
BORSKÝ, Maroš: The jewish communities and urban architectural context. Case study of Košice, Prešov and Bardejov. Židovské komunity a ich mestský architektonický kontext. Prípadová štúdia Košíc, Prešova a Bardejova. Architektúra & urbanizmus 38, 2004, 3 – 4, p. 15 – 38.
Katalóg Zachovaných Synagogálnych objektov Slovenska. Maroš Borský, spolupráca Matúš Dulla. Architektúra & urbanizmus 38, 2004, 3 – 4, p. 137 – 172.
BORSKÝ, Maroš: Synagogue Architecture in Slovakia. Bratislava, Jewish Heritage Foundation – Menorah 2007. 150 p.
Photos:
Alexander Jiroušek


