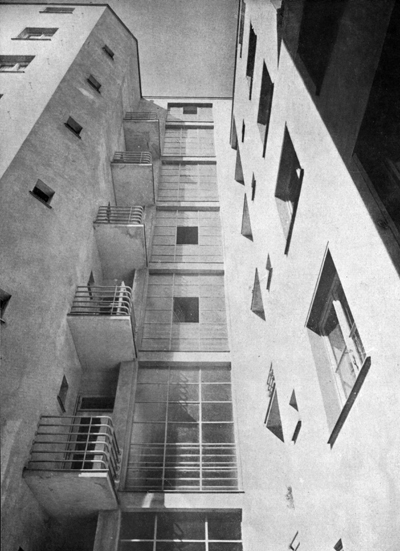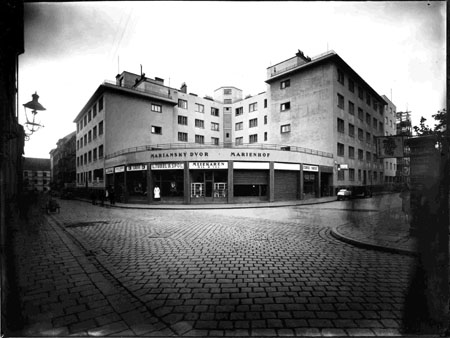| address architect project realization |
Heydukova 18, 16 a Mariánska 8, Bratislava Josef Nowotný 1932 1934 |
Also known by its German name ‘Marienhof’, the block consists of four residential wings with one ground-floor commercial wing on a quarter-circular plan. Facing the streets are two residential sections, of almost identical appearance, though one has three floors and the other four. Both of these masses have a symmetrical facade and layout concept; attached perpendicular to them are two five-storey courtyard wings with the raised tower-like mass of the corner staircase. The austere stucco facades are covered with a simple grid of four-part windows in narrow frames. The rounded corner wing contained several small shops with glass facades in between dividing pillars of brick. In the block, the Bauhaus-trained photographer Irena Blühová had her studio. This Purist residential work is among the best achievements of J. Nowotný.
Literature:
(-k.): Arch. inž. Jos. Nowotný. Salon 10, 1931, 1, p. 24.
Mojžišová, I.: Dve cesty od tvorby k odboju. Grete Schütte-Lihotzky a Irena Blühová. ARS 1989, 1, p. 75 – 83, p. 82.
DULLA, Matúš – MORAVČÍKOVÁ, Henrieta: Architektúra Slovenska v 20. storočí. Bratislava, Slovart 2002, 512 p., p. 74, 377.
Source of picture:
UBS – Desaťročie výtvarnej práce Umeleckej besedy slovenskej 1922 – 1932


