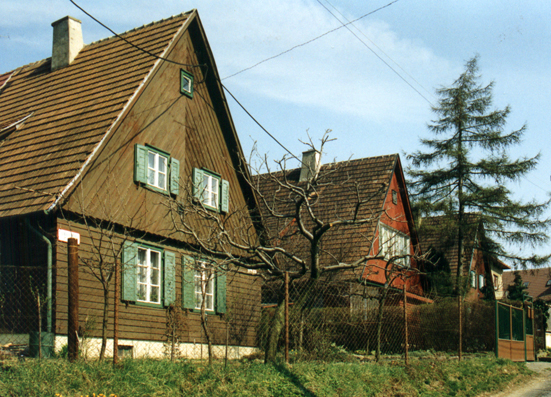| address architecst realisation |
Schillerova 1 – 3 – 5 – 7, Bratislava Franz Michel 1942 |
The colony is composed of prefabricated wooden houses, produced by the ‘United Wood Industry’ in the town of Turany under German administration. It consists of a row of duplex houses and a clump of freely positioned single-family houses. The massing and facade articulation resemble houses from the mountainous areas of Germany, particularly with their hierarchic composition of gabled facades and steep pitched roofs with shed-roofed dormers. Adding to the special picturesque quality are the high conical fir-trees. In addition to the residential area, the colony was to have contained sports and recreational facilities: in the natural backdrop, a bath, gymnastics hall and bowling alley (of which only a small fragment – the small pool – was ever built).
Literature:
Bratislava – hlavné mesto Slovenska. Basel, Länderdienst A. G. 1943, p. 75.
DULLA, Matúš – MORAVČÍKOVÁ, Henrieta: Architektúra Slovenska v 20. storočí. Bratislava, Slovart 2002. 512 p., p. 407.
Photo:
Matúš Dulla

