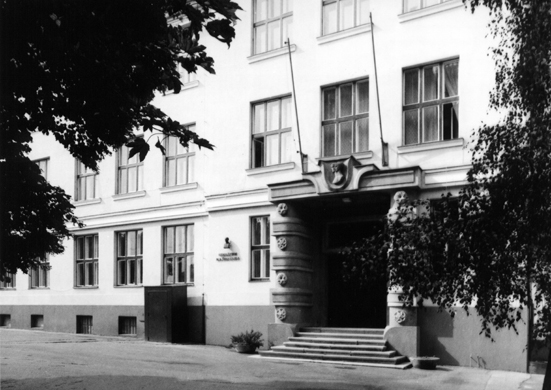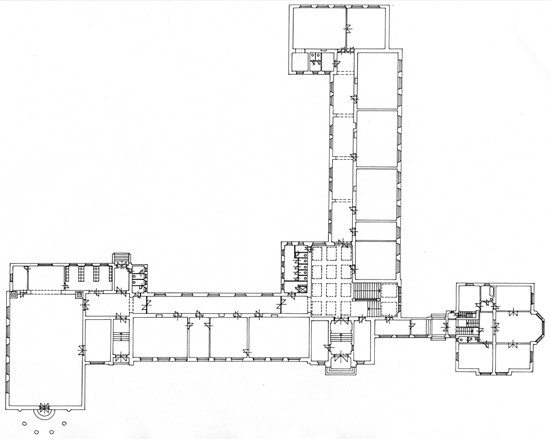| address architect contractor project realization |
Jána Kollára 17, Nové Mesto nad Váhom Alois Mezera Jan Soukup, Karlín 1922 1922 – 1924 |
The most remarkable building in town, the State reformed secondary grammar school of M. R. Stefanik reflects the spirit of the architect Kotera. It was designed by the Prague architect Alois Mezera who widely – although in a cultivated manner – utilized motifs of rondocubism, the Czechoslovak “national style” of the time. This became most prominent in the decoration of the massive entrance, column capitals or the stair railing. Following the function, the asymmetric multi-wing layout is keeping the hallways on the courtyard side while the classrooms with large windows are facing the streets. Former gymnasium side entrance with an arched canopy, belted columns and semi-circular steps remind of the architecture of Josip Plecnik. The roof of the high school is split with an intermediate cornice. In those days being built as an integral part, the director's house is linked with the school.
Literature:
DULLA, Matúš – MORAVČÍKOVÁ, Henrieta: Architektúra Slovenska v 20. storočí. Bratislava, Slovart 2002. 512 p., p. 332.
Photo:
Matúš Dulla
Ground plan:
Department of Architecture Archive, ÚSTARCH SAV


