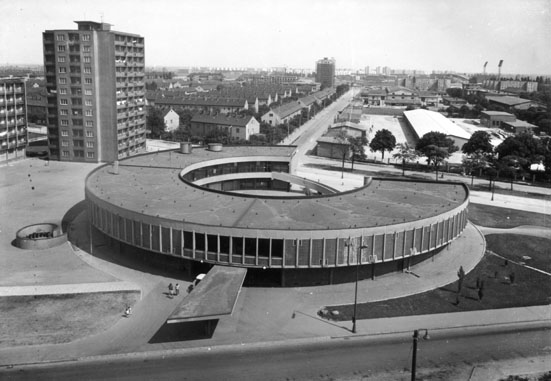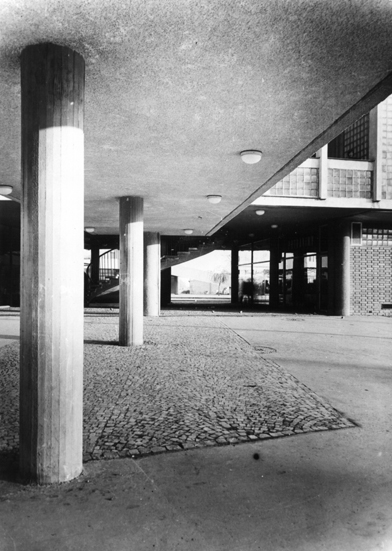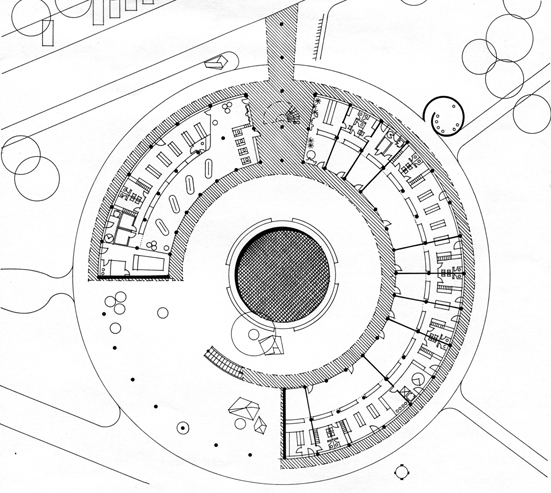| address architect project realization |
Hálkova 1, Bratislava Ivan Matušík 1957 1959 – 1964 |
Originally, the two-storey shopping centre had the shape of a semi-circular segment with a round atrium – the ‘slug’ of the name. Adding to the balanced proportions of the building was the exterior gallery. Deliveries were arranged from the exterior circumference; the shops and services were reached from the atrium. The upper floor also contained a cafe and restaurant. Structurally, the building was a cast ferro-concrete dual tract with a corbel insert. From the blueprints, it is still possible to discern the thoughtfulness and clarity of the layout within the circular concept, which functioned well for several decades. In 1996, however, this unique architectural work was severely damaged through an exceptionally poor rebuilding and enlargement.
Literature:
Chovanec, J.: Obchodné stredisko v obytnej skupine na Hostinského ulici v Bratislave. Projekt 1, 1959, 3, p. 27 – 29.
Dulla, Matúš: Nákupné stredisko Slimák, sídlisko na Hostinského ulici, Bratislava. Arch 4, 1999, 12, p. 28 – 29.
DULLA, Matúš – MORAVČÍKOVÁ, Henrieta: Architektúra Slovenska v 20. storočí. Bratislava, Slovart 2002, 512 p.
Photos:
Rajmund Müller
Ground plan:
Department of Architecture Archive, ÚSTARCH SAV



