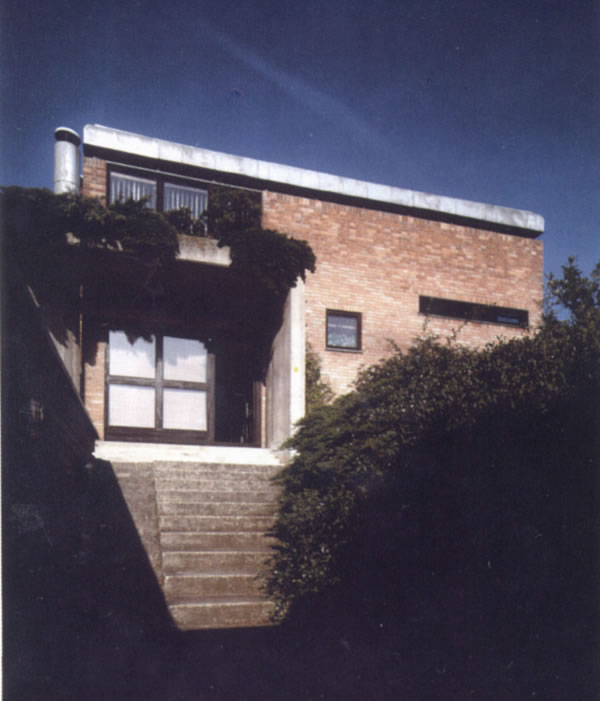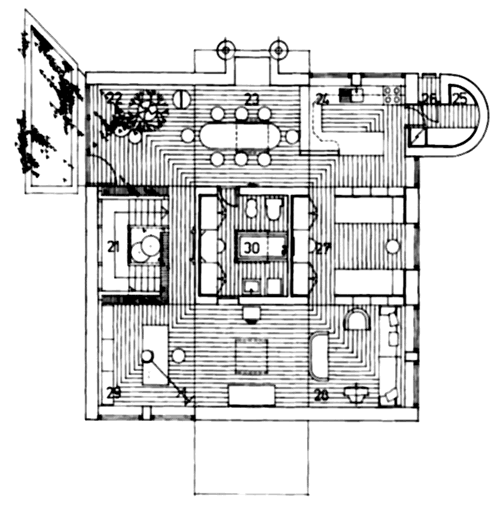| address architect builder project realization |
Buková 2, Bratislava Ivan Matušík Ivan Matušík 1978 – 1981 1981 – 1984 |
The house of architect Ivan Matušík stands on the southwest slope of the hill of Bôrik with a view of the Danube. The plot where it stands is of triangular shape, a corner lot graded flat; the house is positioned in the western part of the lot and has a precise north-south orientation. The main entrance to the house is from the south, while to the north is the residential terrace. Of three-storey construction, house has a cellar containing the architect’s atelier, garage and technical facilities; the ground and upper floors are two separate residential units. Inside a square outline with exterior dimensions of 10.8 x 10.8 m, the architect rationally divided the layout according to a right-angled outline with a module of 1.2 in all of the nine fields of the square. At the centre of the layout is a firm core containing the bath, around which the living areas radiate freely outwards. The roof has the shape of an open, inverted umbrella, allowing rainwater to be routed through the core of the house; the roof is separated from the rest of the house by a continuous ribbon window. For aesthetic as well as structural purposes, the architect used exposed red brick, a characteristic feature of his early work and often used fragmentarily in several later buildings; brickwork is as much a feature of the interior as the exterior.
Literature:
MORAVČÍKOVÁ, Henrieta: Vlastný dom architekta Ivana Matušíka. ARCH 4, 1999, 6 – 7, p. 19 – 21.
Ivan Matušík/život s architektúrou. Monografia. Ed. Ivan Matušík, Marian Zervan. MONADA, s.r.o. 2003.
DULLA, Matúš – MORAVČÍKOVÁ, Henrieta: Architektúra Slovenska v 20. storočí. Bratislava, Slovart 2002, 512 p., p. 448.
Rodinný dom Ivana Matušíka. DOCOMOMO národný register: Slovensko. Architektúra & urbanizmus 40, 2006, 3 – 4, p. XXII.
Photo:
Ľubo Stacho



