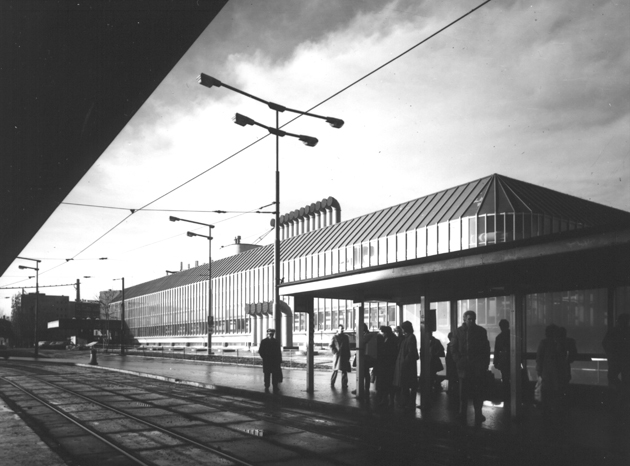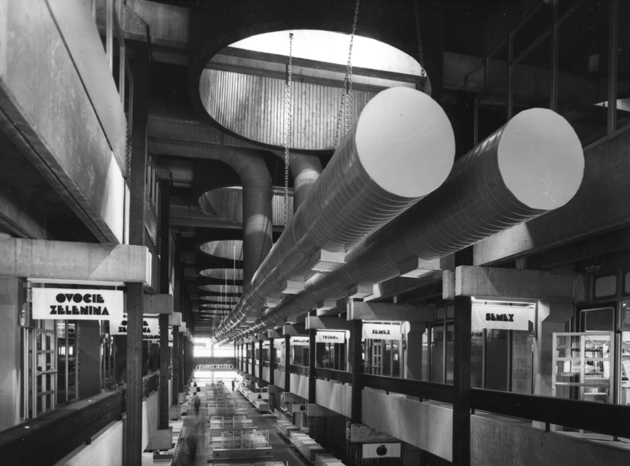| address architect construction project manager investor contractor project realization |
Šancová 112, Bratislava Ivan Matušík Pavel Čížek ŠPÚO OZ Bratislava Riaditeľstvo výstavby hl. m. SSR Hydrostav n.p., Bratislava 1975 – 1977 1978 – 1983 |
After World War II, the old Bratislava city market hall lost its original function – for many years serving as the studios of Slovak Television. As a result, the decision was made to build a new hall, which the architect conceived on the edge of the city centre as a ‘container’ in the spirit of the machine aesthetic. Its structure is a solid ferroconcrete skeleton, inside of which are inserted two blocks of sales and service areas, on both the ground and upper floors. Entrance staircases are located at both ends of the building. The exterior cladding, also of technological appearance, is a glass curtain wall. In the cellar was a large supermarket; the main areas are reserved for individual stands for vegetables, fruit, and all sorts of other items.
Literature:
ČÍŽEK, Pavel: Montovaný skelet Mestskej tržnice v Bratislave. Pozemní stavby, 1978, 10, p. 449 – 454.
KUSÝ, Martin: Mestská tržnica v Bratislave. Československý architekt 29, 1984, 12. p. 3.
VASKA, Vladimír: Markthalle in Bratislava. Deutsche Bauzeitschrift 34, 1986, 8, p. 951.
KRIVOŠOVÁ, Janka – LUKÁČOVÁ, Elena: Premeny súčasnej architektúry Slovenska. Bratislava, Alfa 1990. 200 p., p. 166 – 167.
DULLA, Matúš – MORAVČÍKOVÁ, Henrieta: Architektúra Slovenska v 20. storočí. Bratislava, Slovart 2002. 512 p., p. 215, 449.
Photo:
Rajmund Müller


