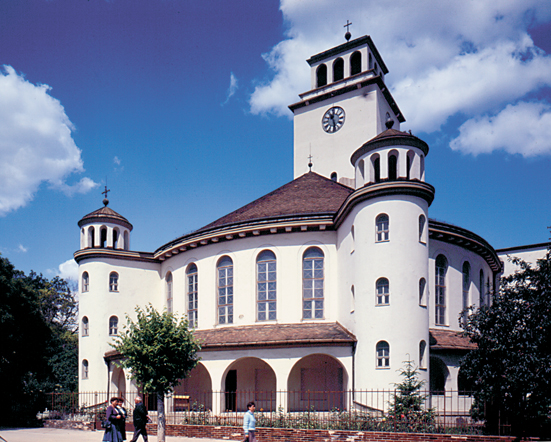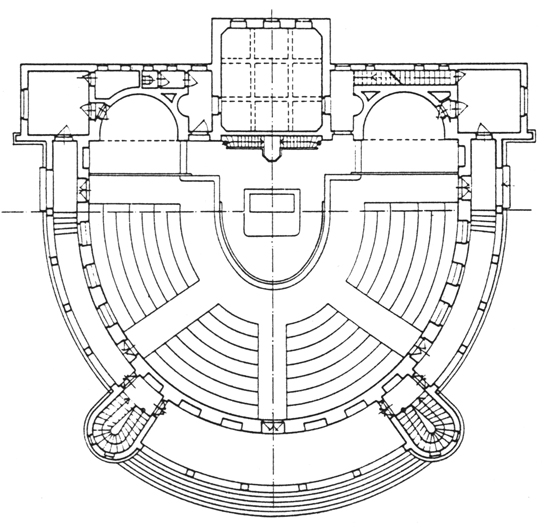| address architect project realization restoration |
Námestie SNP 5, Trnava Josef Marek 1923 1923 – 1924 1974 |
The site of the Lutheran church is at the Slovak National Uprising Square, in a direct contact with the historic town walls. Originally glazed arcade is located in front of the entrance. Pews in the church are arranged in an unorthodox way in a semi-circle. A cylindrical stairwell with a winding stair has been placed one on each side to access the choir loft. Altar is located at the centre of the interior layout, with a stepped up pulpit and an alcove with an organ overhead. Smaller niches on sides are housing the baptistery and the church choir. Northern facade of the church is topped with a quadrangle belfry, leaning against the town walls, it is partially protruding from the enclosed floor plan scheme. The massive volume of the tower with its low-pitched roof is dominant in a vista of the area, drawing attention to this otherwise relatively inconspicuous church.
Literature:
Sz. B.: Neue Sakralbauten in der Slovakei. Forum 1, 1931, p. 103 – 112.
FOLTYN, Ladislav: Slovenská architektúra česká avantgarda 1918 – 1939. Bratislava SAS 1993, 238 p., p. 60 – 61.
MORAVČÍKOVÁ, Henrieta: Architektonické diela 20. storočia na Slovensku. Architektúra & Urbanizmus 34, 2000, 1 – 2, p. CLXXII.
KRIVOŠOVÁ, Janka et al.: Evanjelické kostoly na Slovensku. Liptovský MIkuláš, Tranoscius 2001, 287 p.
DULLA, Matúš – MORAVČÍKOVÁ, Henrieta: Architektúra Slovenska v 20. storočí. Bratislava, Slovart 2002. 512 p., p. 330.
Photo:
Ján SLáma
Ground plan:
Department of Architecture Archive, ÚSTARCH SAV


