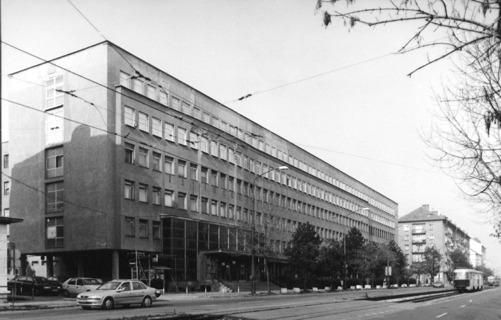| now address architects project realization |
Presidium of the Slovak Police Mierová 6, Bratislava Eugen Kramár, Štefan Lukačovič 1948 1949 – 1951 |
The police complex consists of three differing volumes, arranged in an H-shaped floor plan. The main six-storey block runs parallel with Račianská ulice; its long facade surface is determined by the regular grid pattern of the simple windows. The point of entrance is emphasised with a protruding, slightly shifted glass area with a raised overhang and the foregrounded arm of the exterior staircase. The central part of the building is formed by the three-storey mass, joined on the opposite side by another six-storey wing with a covered terrace on the roof. Common to each of the blocks is a slightly recessed parterre with a row of pillars supporting the upper floors. The building has a somewhat chilly appearance, in common with many works of postwar Functionalism.
Literature:
Architektonické dielo Eugena Kramára. Katalóg výstavy. Bratislava, SAS 1991.
DULLA, Matúš – MORAVČÍKOVÁ, Henrieta: Architektúra Slovenska v 20. storočí. Bratislava, Slovart 2002. 512 p.
Photo:
Matúš Dulla

