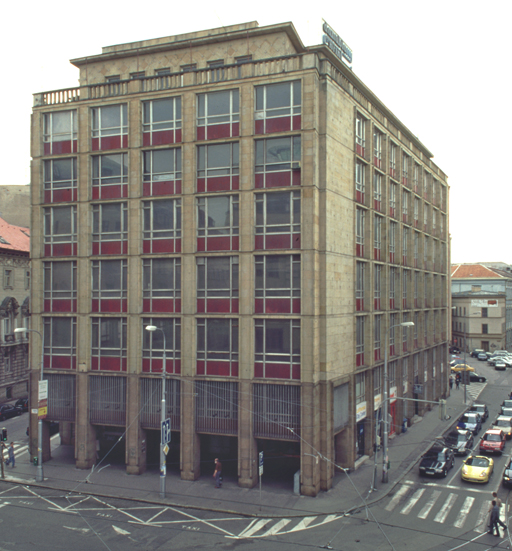| current use address architect second internal competition 1st project revised project realisation of stage 1 realisation of stage 2 architect of the renovation renovation |
administrative and retail centre Štúrova 4, Bratislava Martin Kusý 1951 1953 1957 1953 1958 – 1960 Peter Styk 2005 – 2006 |
The history of the building recalls the ideological struggle in the 1950s over the defining attributes of new Socialist architecture. The winning design was a clear instance of the heavily ornamented ‘Socialist Realist’ style best known from the main boulevards of cities in the former USSR. Planned for the centre of Bratislava was a highly confident flagship building, conceived as a stepped solid mass with decorative railings, high classical pilasters and culminating in a peaked conical tower; the monumental force was to correspond to the importance of the daily press as a highly effective ideological propaganda tool. However, all that was constructed of the original design was a fragment of the ground floor, left preserved when construction was halted in 1953. Completion continued following a much altered design in the final years of the decade. Replacing the historicist paraphrases was an austere sense of visible structural (skeletal) framing systems. However much this represented a directly opposite concept to the first, it was eventually approved as fit for the socialist political order.
Literature:
Prístavba administratívnej a tlačiarenskej budovy Pravda v Bratislave. Architektura ČSR 10, 1951, p. 283 – 284.
KUSÝ, Martin: Dostavba prístavby administratívnej a prevádzkovej budovy "Pravda" v Bratislave. Projekt 3, 1957, 5, p. 6.
LUKAČOVIČ, Štefan: Budova vydavateľstva "Pravda" v Bratislave. Projekt 4, 1962, 1, p. 12 – 13.
KRIVOŠOVÁ, Janka – LUKÁČOVÁ, Elena: Premeny súčasnej architektúry Slovenska. Bratislava, Alfa 1990. 200 p., p. 37.
DULLA, Matúš – MORAVČÍKOVÁ, Henrieta: Architektúra Slovenska v 20. storočí. Bratislava, Slovart 2002. 512 p., p. 186, 418.
Photo:
Juraj Bartoš

