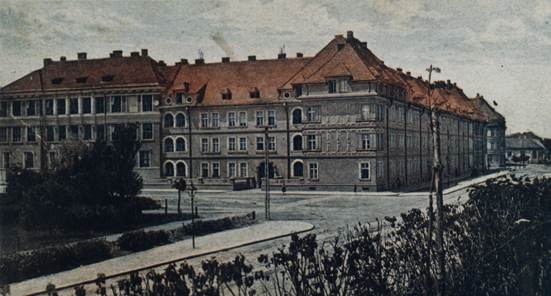| address architect project realization |
Cintorínska 2, Štúrova 11, 13, 15, Nitra František Krupka 1922 1923 |
The mass of the three-storey apartment block forms the corner of ul. Cintorínská and ul. Štúrova. The simple traditional composition, on an L-shaped floor plan, draws upon the articulated facade aesthetics; the corner section is given emphasis through its being raised another floor with the colour combination repeated in negative. The remainder of the building has a burnt-sienna colour adorned with white ornament in the form of arch-shaped decor. The hipped roof is relatively steep and has traditional window opening divided into six parts.
Literature:
DULLA, Matúš – MORAVČÍKOVÁ, Henrieta: Architektúra Slovenska v 20. storočí. Bratislava, Slovart 2002. 512 p., p. 74, 348.
Source of picture:
Ponitrianske múzeum, Nitra

