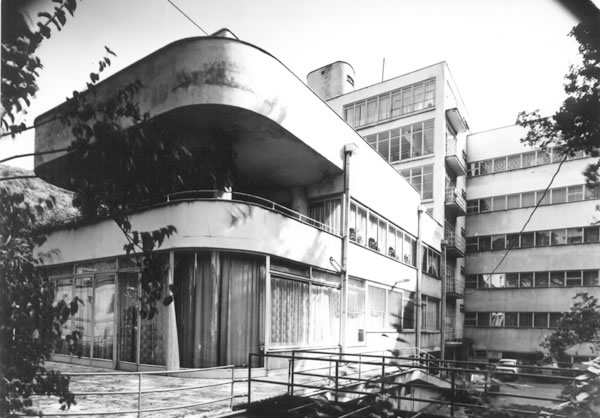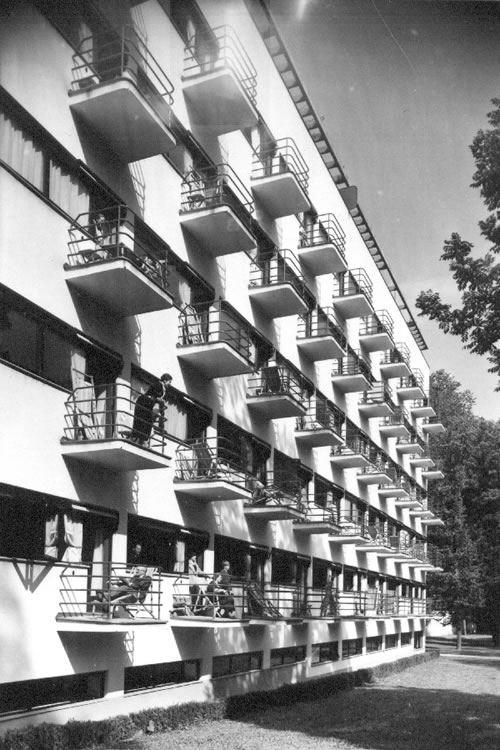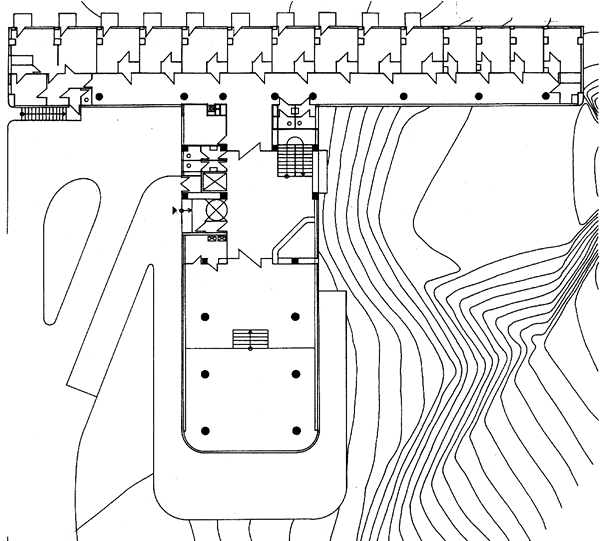| address architect contractor competition project realization |
Ľ. Štúra 8, Trenčianske Teplice Jaromír Krejcar V. Nekvasil 1929 1930 1930 – 1932 |
Built for the Health Insurance Company of Private Clerical Workers, the curative house is one of the crowning achievements of Functionalist architecture in Slovakia, as well as one of the great works in the oeuvre of the Prague architect Jaromír Krejcar. Constructed on a ferroconcrete skeleton, the building is divided into two functional sections – accommodations and a social-dining area. The accommodations are arranged in two tracts and have six floors, with balconies along the southern facade that closely recall the balconies on the student housing created for the Bauhaus by Walter Gropius. One unusual feature is the use of load-bearing columns in the corridor that stand freely within the floor area. In front of them is the western curtain wall with ribbon windows. The lower (three-storey) dining and social area has markedly rounded corners and all-glass walls. The design of the individual accommodation ‘cells’ corresponds to the Functionalists’ principles of utility and hygiene. In the 1930s, the curative house was the largest building in the spa.
Literature:
KREJCAR, Jaromír: Lázeňský dům. (Ozdravovna v Trenčianskych Teplicích.) Knihovna sociální techniky. Zv. 1, 1933.
TEIGE, Karel: Práce Jaromíra Krejcara. Monografie staveb a projektů. Praha, Václav Petr, edice ESMA 2, 1933.
ŠLAPETA, Vladimír – TENZER, Antonín: Rozhovor o sanatoriu Machnáč. Umění a řemesla 29, 1984, 3.
FOLTYN, Ladislav: Slovenská architektúra a česká avantgarda 1918 – 1939. Bratislava, SAS 1993. 238 p.
Jaromír Krejcar 1895 - 1949. Katalóg výstavy. Ed. Rostislav Švácha. Praha, Galerie Jaroslava Fragnera 1995, 250 p., p. 107 – 116.
MRŇA, Ľubomír: Liečebný dom Machnáč. Architektúra & urbanizmus 29, 1995, 1 – 2, p. 74 – 79.
ŠLAPETA, Vladimír: Das Machnac Sanatorium: ein Interview mit Antonin Tenzer. Archithese 18, 1998, p. 2, p. 57 – 59.
DULLA, Matúš – MORAVČÍKOVÁ, Henrieta: Architektúra Slovenska v 20. storočí. Bratislava, Slovart 2002. 512 p.
Architektúra na Slovensku. Stručné dejiny. Ed. Henrieta Moravčíková. Bratislava, Slovart 2005. 182 p.
DULLA, Matúš: Liečebný dom Machnáč. Moderna ako import. Projekt 47, 2005, 5, p. 57 – 61.
Source of pictures:
Department of Architecture Archive, ÚSTARCH SAV




