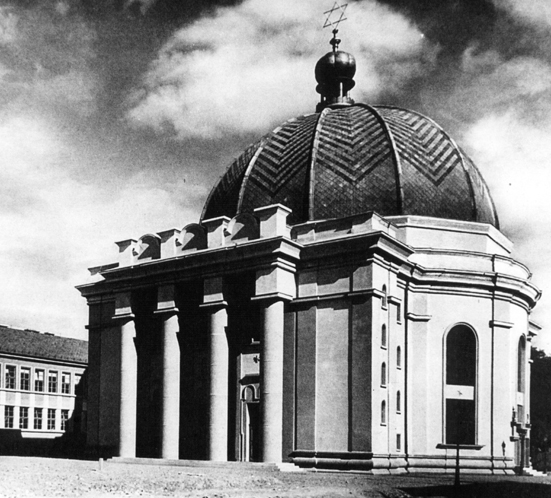| today address architect contractor competition realization author of rebuilding rebuilding |
Dom umenia Moyzesova 66, Košice Lajos Kozma Josef Erdély 1924 1929 L. Czihal about 1953 |
Construction of the Reform Synagogue was preceded by an international competition, won by the Budapest architect Lajos Kozma. The original synagogue building was a concentrated central mass with a striking cupola topped with an onion-domed lantern at the peak. Formed on a circular floor plan, the interior space of the prayer-room has an imposing height. The main entrance to the synagogue was emphasised by a monumental four-columned portico; during the reconstruction as a cultural centre in the 1950s, the portico was replaced by the heavy-handed block of the front vestibule – though the rest of the building retained its original form. Included in the first complex was a Jewish school.
Literature:
NAMÉNYI, Ernö: Templom és iskola. Bpudapest 1929, 5.
BIERBAUER, Virgil: A kassai templom. Kozma Lajos müve. Tér és Forma. 1929, p. 10.
KOZMA, Lajos: Az építészeti kritikáról. Tér és Forma 1929, p. 456 – 457.
HÁY, Gyula: Kozma Lajos, ahogy ma látjuk. Tér és Forma 1929, p. 279 – 288.
BÉKE, László – VARGA, Zsuzsa: Kozma Lajos. Akademiai Kiadó. Budapest 1968. 38 p., p. 17.
ŠLACHTA, Štefan: Moderne Architektur in der Slovakei. 20-er und 30-er Jahre. (Katalóg výstavy.) Bratislava, SAS 1991.
DULLA, Matúš – MORAVČÍKOVÁ, Henrieta: Architektúra Slovenska v 20. storočí. Bratislava, Slovart 2002. 512 p., p. 78, 345.
BORSKÝ, Maroš: Synagogue Architecture in Slovakia. Bratislava, Jewish Heritage Foundation – Menorah 2007. 150 p.
Source of picture:
Department of Architecture Archive, ÚSTARCH SAV

