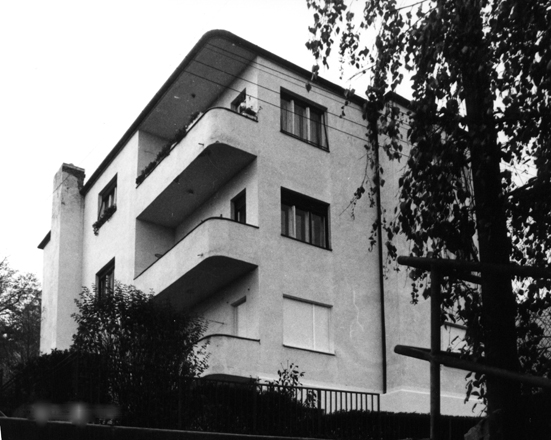| address architect realization |
Bradlianska 9, Bratislava Josef Konrad 1934 |
This three-storey urban villa with notable rounded loggias on the corners was one of several similar buildings designed in the vicinity by Josef Konrad, all of which are marked by a relatively massive volume, smooth facade surfaces, and expressive loggias, balconies or terraces. Inside, the flats tend to be of a very high standard, laid out along either side of a central hall space. The villa on the steep slope at the corner of ul. Bradlianská and Vansova is a typical instance.
Literature:
DULLA, Matúš – MORAVČÍKOVÁ, Henrieta: Architektúra Slovenska v 20. storočí. Bratislava, Slovart 2002. 512 p., p. 381.

