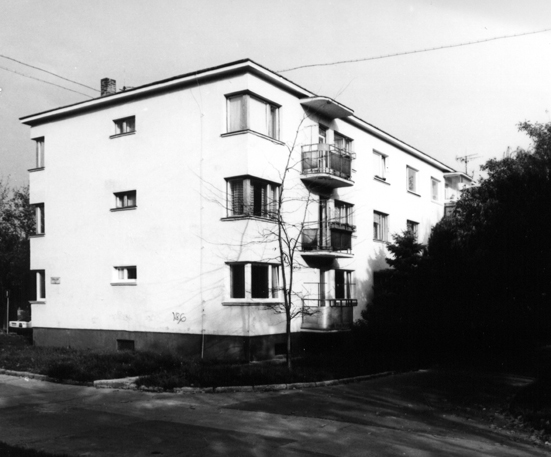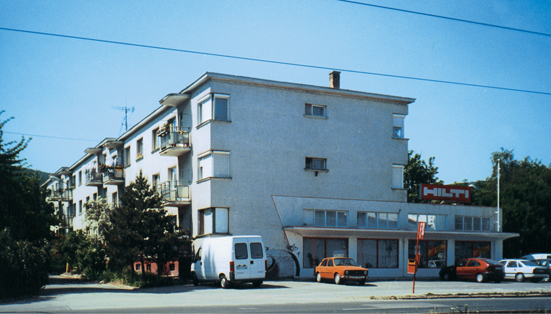| address architects project realization |
Račianska, Bratislava Vladimír Karfík 1946 1948 |
The ‘White Cross’ housing complex was an accompanying project to the newly built ‘Dynamit’ chemical works, and was linked to the earlier colony with its mature vegetation, which the new houses greatly used to their advantage. The group is formed by three rows of two-storey houses organised in a U-shape. Biely Kríž uses standardised designs, a pattern that the architect used to great success previously in Zlín. The living areas and kitchens are oriented into the garden-court with children’s playground; the bedrooms, by contrast, face onto the street. In the upper floor are in one section three flats – two four-room apartments with a relatively high standard of space and one double studio. The colony had its own shopping area, children’s crèche, medical office and other facilities. As one of the first post-war housing projects in Slovakia, Biely Kríž further developed the application of mass-produced construction components and standardised designs in residential building.
Literature:
Architektura ČSR 9, 1950, p. 148.
ŠLACHTA, Štefan: Vladimír Karfík – architekt 20. storočia. Katalóg k výstave. Bratislava, SAS 1992.
DULLA, Matúš – MORAVČÍKOVÁ, Henrieta: Architektúra Slovenska v 20. storočí. Bratislava, Slovart 2002. 512 p.
SLABEYOVÁ, Michaela: Architekt Vladimír Karfík – symbol modernej československej architektúry. Architektúra & urbanizmus 42, 2008, 1 – 2, p. 71 – 99.
Photo:
Matúš Dulla


