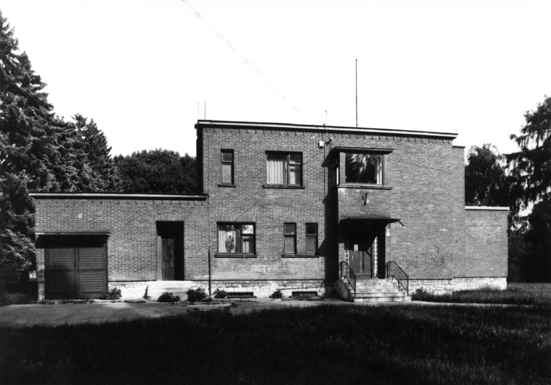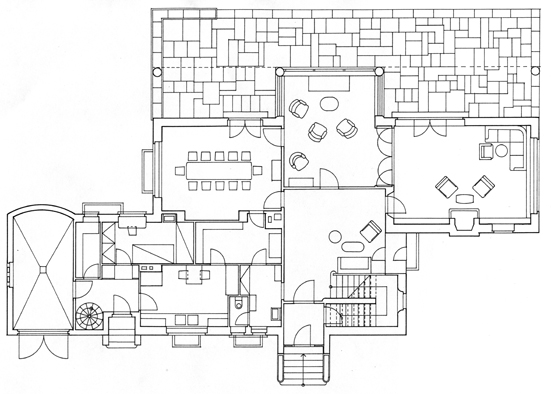| address architect project realization |
Školská 16, Liptovský Mikuláš Vladimír Karfík 1938 1944 |
At the end of the 1930s, the local factory owner J. Pálko commissioned a villa from the chief architect of the Baťa shoe company, Vladimír Karfík; his choice of an architect was probably related to the design of the local tannery by the Baťa design studio. The villa stands in a corner lot, at the centre of a large garden, yet is still visible from the street. Its floor plan is somewhat reminiscent of the ‘prairie houses’ of Frank Lloyd Wright, with individual winds running out from the centre. Here, the plan is echoed on one side by the living room with open fireplace, and on the other by a service wing ending in a garage with an arched rear wall. Entrance into the house is from the centre of the longer facade; above the entrance is a bay with a corner window. Though the design of the house is from the late Thirties, it was only put into yse in 1944. Today, the villa is used as a centre for juvenile drug treatment.
Literature:
ŠLACHTA, Štefan: Pamiatky zlínskej architektúry. Projekt 32, 1990, 4, p. 11 – 13.
Vladimír Karfík, architekt dvadsiateho storočia. Katalóg výstavy. Ed. Štefan Šlachta. Bratislava, SAS 1992. 24 p.
KARFÍK, Vladimír: Architekt si spomína. Bratislava, SAS 1993. 330 p.
DULLA, Matúš et al: Architektonické diela 20. storočia na Slovensku. Liptovský Mikuláš. Architektúra & urbanizmus 33, 1999, 3 – 4, p. CXLIV.
DULLA, Matúš – MORAVČÍKOVÁ, Henrieta: Architektúra Slovenska v 20. storočí. Bratislava, Slovart 2002. 512 p., p. 106, 401.
DULLA, Matúš et al.: Majstri architektúry. Perfekt, Bratislava 2005. 87 p.
DULLA, Matúš: Slovenská architekúra od Jurkoviča po dnešok. Bratislava, Perfekt 2007. 196 p.
Photo:
Matúš Dulla
Ground plan:
Department of Architecture Archive, ÚSTARCH SAV


