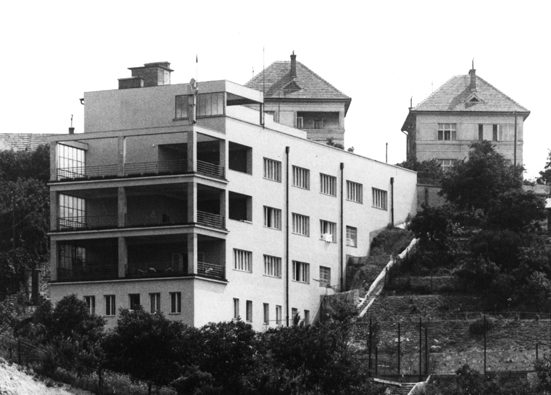| address architect project realization |
Hradné údolie 17, Bratislava Vojtech Holesch 1932 1933 |
This large apartment villa stands on a steep slope not far from the castle, above a valley containing a former stone quarry. The design of the flats and their orientation makes use of the qualities of the plot, with its highly impressive view. A massive structure of rectangular form, its most intriguing aspect is the open skeleton frame with terraces on the southwest facade, with the cement sculpture of a guard. Of seven stories, it has a rational and highly variable layout composed of modules of 6 x 5 m. The main entrance is on the uppermost floor, with the garages, technical facilities and the concierge’s flat. The residential floors are reached through a two-part staircase and a lift. Originally, each floor had only one flat, with the number of rooms increasing the higher they went; now (following adaptations) the block has 12 flats. Fortunately, the alterations have not damaged the unique appearance of this unusual structure, most likely its architect’s greatest work.
Literature:
DULLA, Matúš – MORAVČÍKOVÁ, Henrieta: Architektúra Slovenska v 20. storočí. Bratislava, Slovart 2002. 512 p., p. 374.
Source of pictures:
Archive of the City of Bratislava

