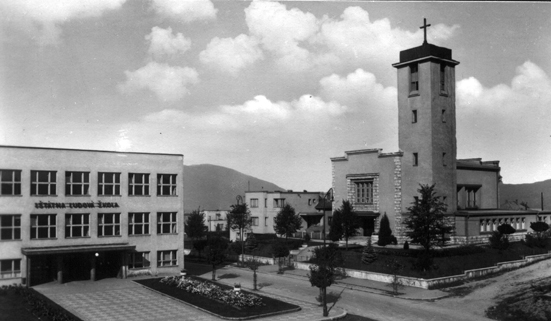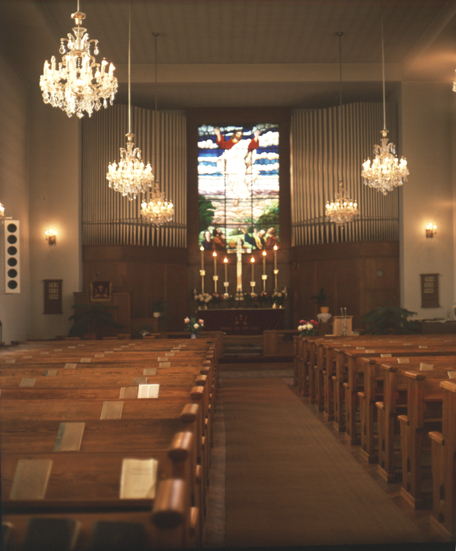|
address |
Martina Rázusa 2, Žilina Milan Michal Harminc 1935 1936 |
The Protestant church is situated on a small hill at the edge of the town centre; it was the explicit desire of the local Protestants that the church resemble Harminc’s recently completed church in Bratislava. The church is a simple hall-form with a tower at the main entrance; in contrast to the example in Bratislava there is a second, lower nave, separated by glass doors running along the entire church, serving as a common space or to increase the capacity of the main nave during services. The tower, standing to the side, ends in a flat tin roof. The high windows contain transparent glass with very simple articulation. In the interior, at the front of the main nave, is an impressive stained-glass window. On the sides of the window are the pipes of the organ – the first instance of such a positioning in Slovakia, and repeated later by E. Belluš to equal effect in his churches for Nesvady and Senec.
Literature:
MORAVČÍKOVÁ, H. Henrieta: Architektonické diela 20. storočia na Slovensku. Architektúra & Urbanizmus 30, 1996, 3, p. XI.
KRIVOŠOVÁ, Janka et al.: Evanjelické kostoly na Slovensku. Liptovský MIkuláš, Tranoscius 2001, 287 p.
DULLA, Matúš – MORAVČÍKOVÁ, Henrieta: Architektúra Slovenska v 20. storočí. Bratislava, Slovart 2002. 512 p., p. 388.
Source of picture:
Archive of Matúš Dulla
Photo interior:
M. Tesák
- Prev
- Next >>


