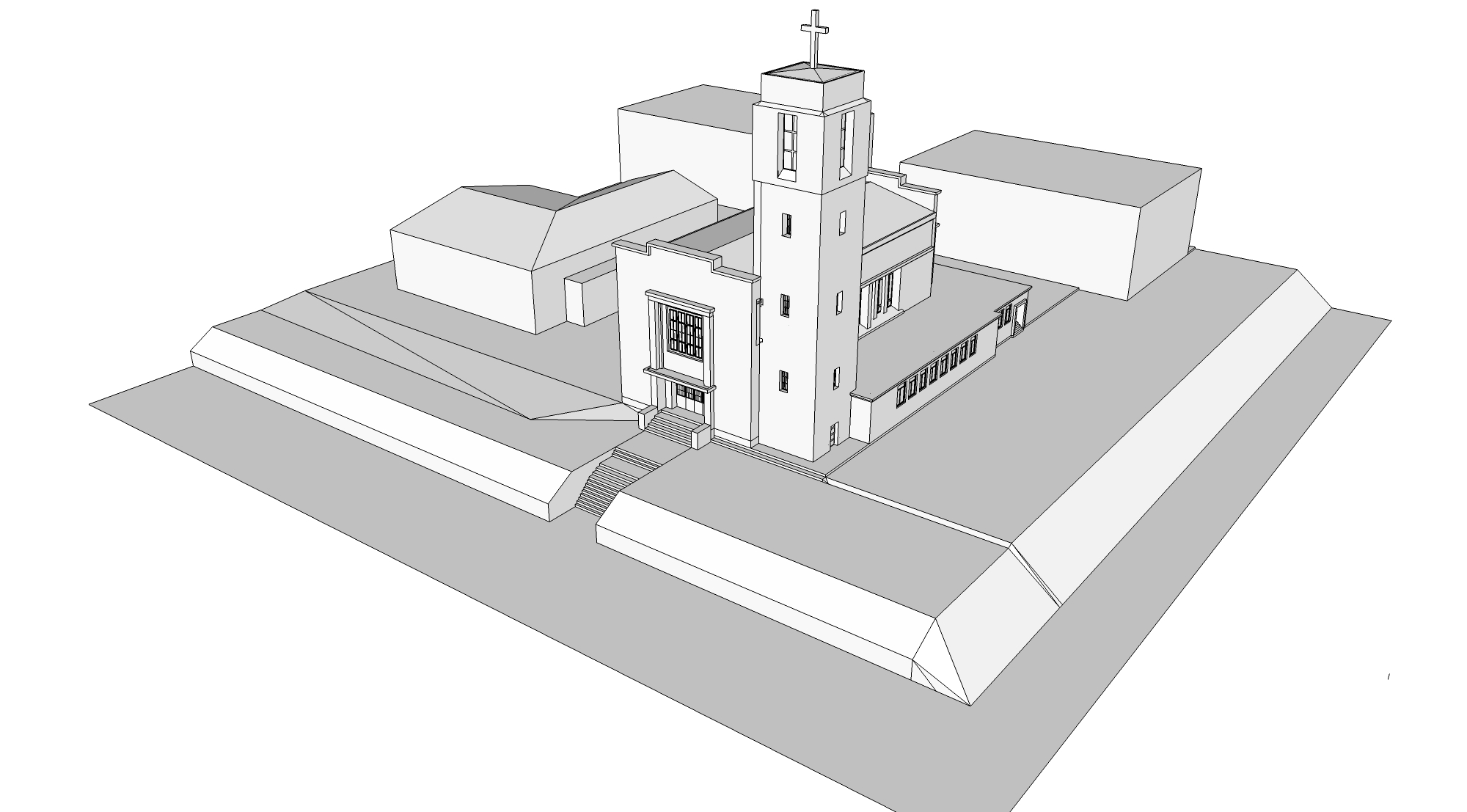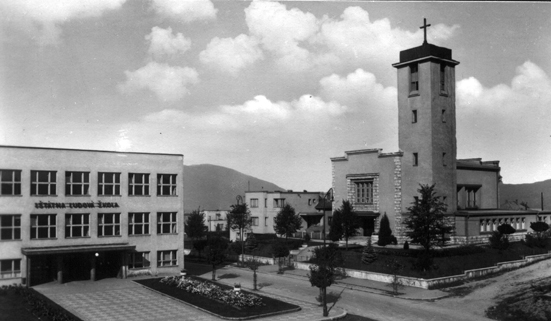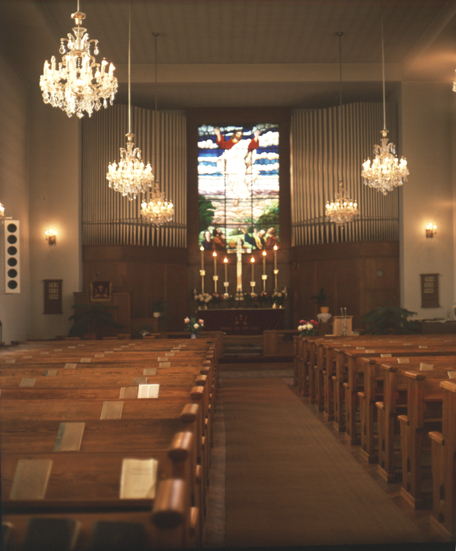|
address |
Martina Rázusa 2, Žilina Milan Michal Harminc 1935 1936 |
The Protestant church is situated on a small hill at the edge of the town centre; it was the explicit desire of the local Protestants that the church resemble Harminc’s recently completed church in Bratislava. The church is a simple hall-form with a tower at the main entrance; in contrast to the example in Bratislava there is a second, lower nave, separated by glass doors running along the entire church, serving as a common space or to increase the capacity of the main nave during services. The tower, standing to the side, ends in a flat tin roof. The high windows contain transparent glass with very simple articulation. In the interior, at the front of the main nave, is an impressive stained-glass window. On the sides of the window are the pipes of the organ – the first instance of such a positioning in Slovakia, and repeated later by E. Belluš to equal effect in his churches for Nesvady and Senec.
Literature:
MORAVČÍKOVÁ, H. Henrieta: Architektonické diela 20. storočia na Slovensku. Architektúra & Urbanizmus 30, 1996, 3, p. XI.
KRIVOŠOVÁ, Janka et al.: Evanjelické kostoly na Slovensku. Liptovský MIkuláš, Tranoscius 2001, 287 p.
DULLA, Matúš – MORAVČÍKOVÁ, Henrieta: Architektúra Slovenska v 20. storočí. Bratislava, Slovart 2002. 512 p., p. 388.
Source of picture:
Archive of Matúš Dulla
Photo interior:
M. Tesák

To view this model, you need to download the PDF file directly to your computer HERE
This model was made possible through the financial support of the agency KEGA (modely): 003STU-4/2016


