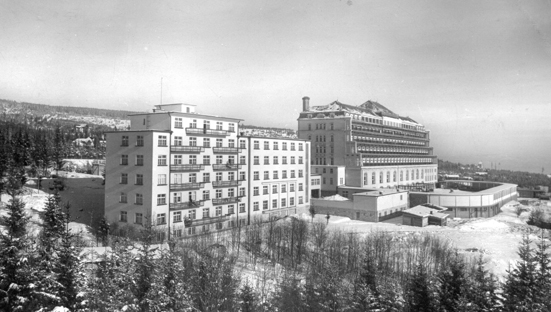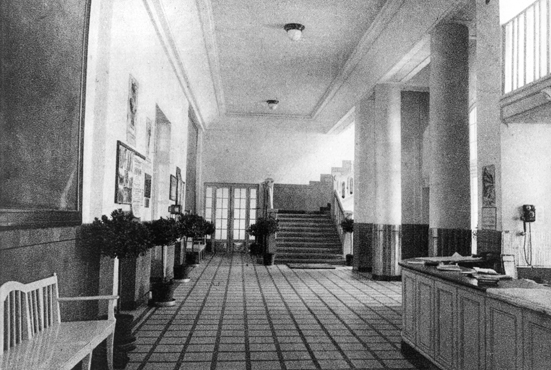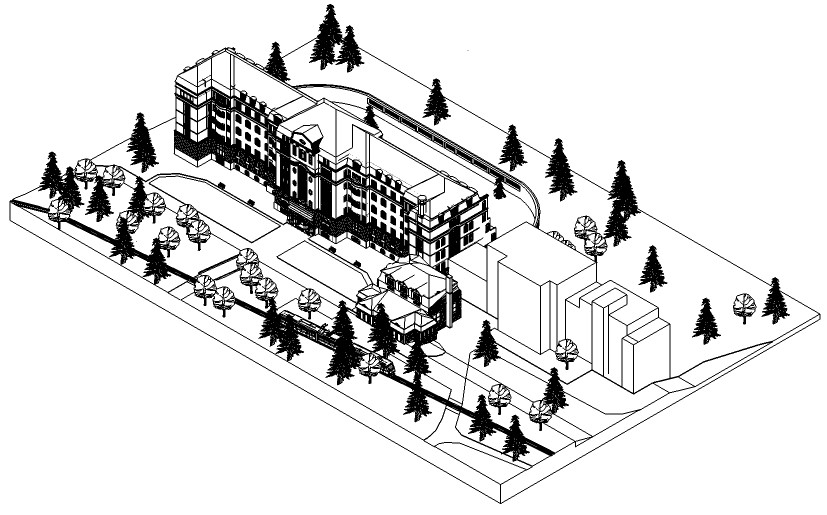| address architect project realization extension |
Nový Smokovec 76 Milan Michal Harminc 1916 1917 – 1925 1934 |
One of the most fruitful Slovak architects, Milan Michal Harminc, designed a large convalescent hospital aka sanatorium towards the end of the first decade of the 20th century for Gustav Hupka, an influential factory owner from a region in upper central Slovakia. The base building was erected between 1917 and 1921 and the final completion followed from 1924 to 1925. It remained the most significant sanatorium in Tatra mountains for a long period of time. It introduced a number of operational and technical novelties. The main one being the system of deep, stepping back terraces on the south side of the building allowing patient's beds to be placed there. The architecture is characterised by its fusion of a monumental pseudo-historic approach with the modern one. The north facade was still designed in the eclectic pseudo-historic fashion. It features baroque-like arches over the main entrance and major windows, yet the terraced south facade is already based on modern, clean horizontal lines. Both of the contradicting principles meet in side facades. The character of the skeletal structure of the open terraces led the architect to limit the ornamentation. This was completely removed from the architectural objects along the south frontage such as the pergolas, fencing and the gazebo as well as the living quarters of the employees working in the sanatorium which has been added later. In there, the architecture has already acquired a purist functional character.
Literature:
ZVALITEĽ: Palace sanatórium Dra Szontágha v Novom Smokovci vo Vysokých Tatrách. Slovenský staviteľ 2, 1932, 1, p. 3.
KUSÝ, Martin: Architektúra na Slovensku 1918 – 1945. Bratislava, Pallas 1971. 186 p.
Neuzeitliche Hotels und Krankenhäuser. Berlin, E. Polag Verlag. p. 300 – 303.
BOHUŠ, I.: Osudy tatranských osád. 1982, p. 181 – 186.
FOLTYN, Ladislav: Slovenská architektúra a česká avantgarda 1918 – 1939. Bratislava, SAS 1993. 238 p., p. 192.
DULLA, Matúš – MORAVČÍKOVÁ, Henrieta: Architektúra Slovenska v 20. storočí. Bratislava, Slovart 2002. 512 p.
Source of picture:
Archive of Matúša Dullu, Matica slovenská, Toran, E.: Z novších výtvarných dejín Slovenska
This model was made possible through the financial support of the agency KEGA (modely): 003STU-4/2016




