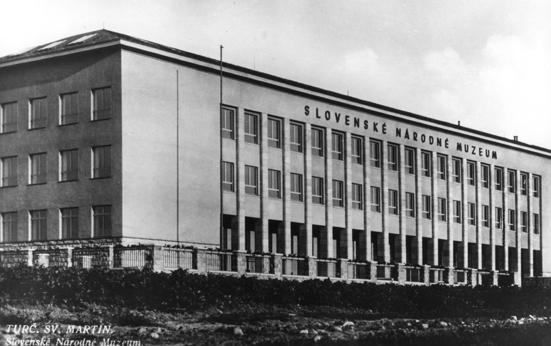| address architect competition, project realization |
Malá Hora 1, Martin Milan Michal Harminc 1929 1929 – 1932 |
The design of the building for the Slovak National Museum was the result of an anonymous public competition, in which no first prize was awarded; the design was then entrusted to M. M. Harminc, whose own proposal had been awarded third place. The building stands on a slight elevation, close to the city centre. It is based on a symmetrical ground plan of T-shape, in which the rear wing is (as a result of the conditions of the ground) shifted one-half a floor upward. The entrance to the building is emphasised by the exterior staircase with stone masonry and small benches. The three-storey block of the museum has a simple, restrained aesthetic, under a low hipped room and atop a stone base. Underscoring its public representative function are the eighteen columns clad with rhyolite, growing into the travertine pilasters that reach up the entire height of the facade. From the entrance hall, a large formal staircase rises to the individual floors. In the ground floor of the main wing are lecture halls, with exhibition spaces on the remaining floors. In the rear wing, the administrative offices are in the lowered ground floor, with special exhibition halls on the second and third levels and in the uppermost floor a picture gallery with a steel and glass skylight ceiling.
Literature:
TORAN, Eduard: Architekt Milan Michal Harminc. In: Z novších výtvarných dejín Slovenska. Súbor štúdií a materiálov. Ed. Ladislav Saučin. Bratislava, Vydavateľstvo SAV 1962. p. 327 – 406.
Milan Michal Harminc. Katalóg výstavy. Ed. Klára Kubičková, Anna Zajková. Bratislava, GAUDI – SNG 1991, nestránkované, 41 p., p. 22.
MORAVČÍKOVÁ, H. Henrieta: Architektonické diela 20. storočia na Slovensku. Architektúra & Urbanizmus 32, 1998, 3 – 4, XCV.
DULLA, Matúš – MORAVČÍKOVÁ, Henrieta: Architektúra Slovenska v 20. storočí. Bratislava, Slovart 2002. 512 p., p. 16, 357.
Source of picture:
Ethnographical Museum SNM, Martin

