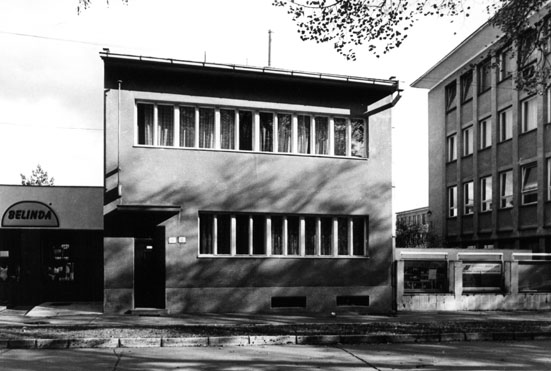| address architect project realization |
Vajanského 4, Senica Jan Gillar 1937 1938 |
The house with medical surgery is thought to be the only work of the important Czech Functionalist architect Jan Gillar in Slovakia. Designed for Dr. M. Polonyiová, it is a simple two-storey object displaying the author’s characteristic hand: smooth, almost monotonous flat facades articulated only with two bands of fenestration, on the upper floor occupying the entire width of the facade. Entrance is situated asymmetrically at the left edge of the facade, marked out with a semi-circular overhang. Originally, the ground floor contained the surgery and waiting room, with the residence in the upper storey. The rational arrangement of the interior spaces is also reflected in the utilitarian appearance of the garden facade. The building has a flat roof and a cornice sharply protruding towards the street.
Literature:
DULLA, Matúš – MORAVČÍKOVÁ, Henrieta: Architektúra Slovenska v 20. storočí. Bratislava, Slovart 2002, 512 p., p. 396.
Photo:
Matúš Dulla

