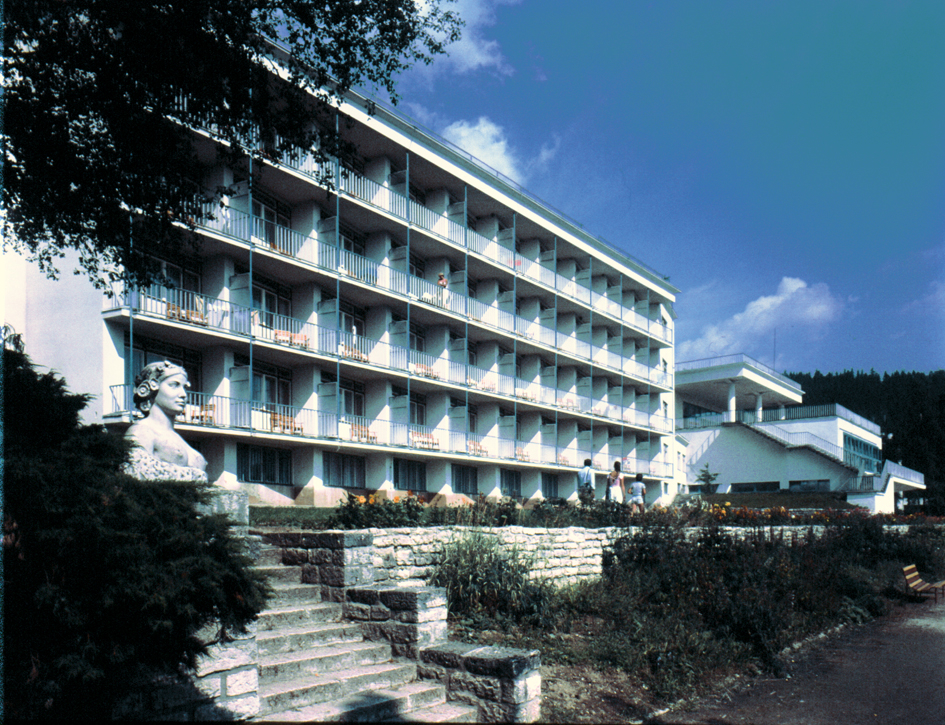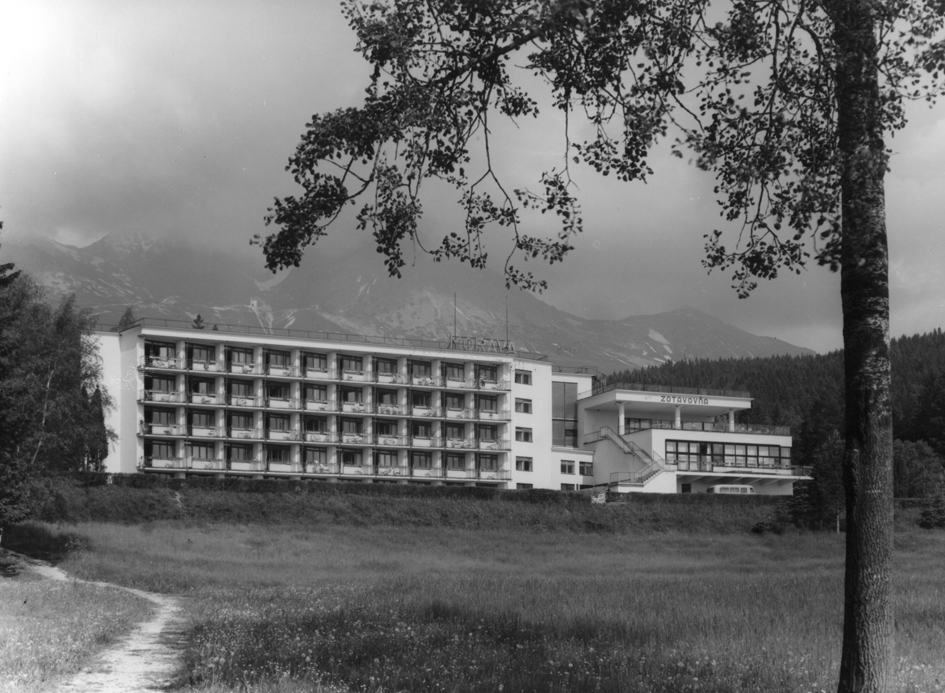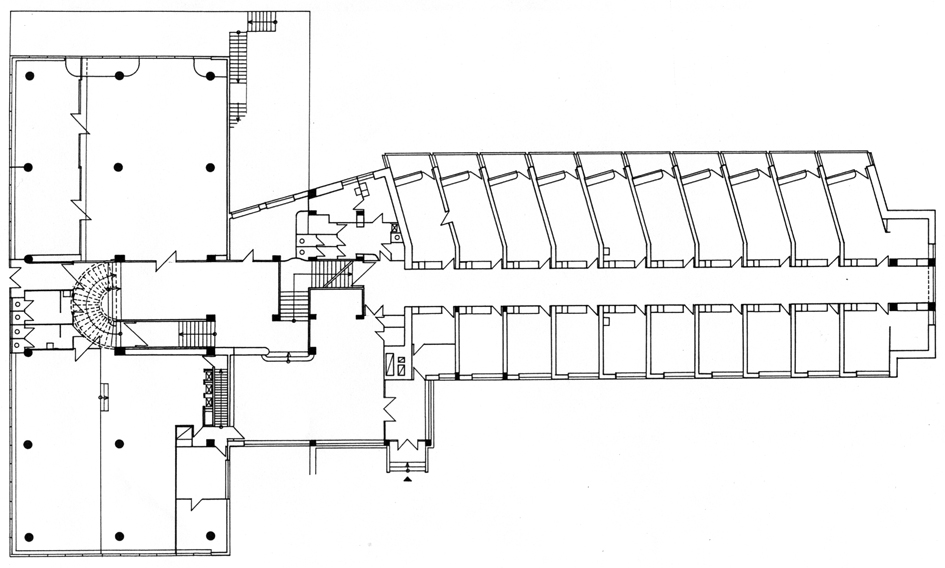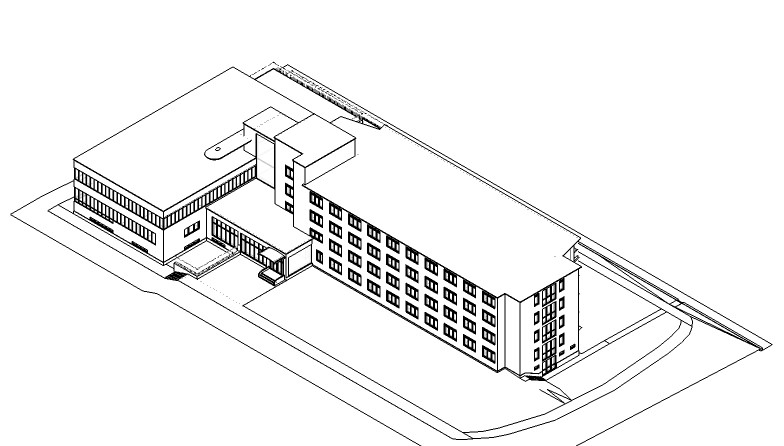| current name address architect contractor project realization |
Hotel Morava Tatranská Lomnica 42 Bohuslav Fuchs Ferobeton Brno 1930 – 1933 1931 – 1933 |
This often-cited Functionalist structure, used for many years as a trade-union recreation centre, was designed by the renowned Czech (Moravian) architect Bohuslav Fuchs for the Moravian Life Insurance Company. It stands in a large clearing above Tatranská Lomnica, and the architecture echoes the scenery of high mountains by articulating the two main functional parts and the tooth-shaped outline of the accommodations block. The social area of the building is lower than the bedroom wing, which has four floors and rooms placed at an angle, facing southwards. This unusual facade treatment allows for an intriguing interplay of light and shadow. In the social area, the architect used long and emphasised ribbon windows.
Literature:
WIESNER, Ernst: Erholungsheim der Mähr. Landes – Lebenssicherungsanstalt in Tatra – Lomnitz. Forum 3, 1933, p. 283.
KUDĚLKA, Zdeněk: Bohuslav Fuchs. Praha, NČSVU 1966. 147 p.
MRŇA, Ľubomír: Zotavovňa Morava. Architektúra & urbanizmus 29, 1995, 1 – 2, p. 94 – 97.
FOLTYN, Ladislav: Slovakische Architektur und die tschechische Avantgarde 1918 - 1939. Dresden, Verlag des Kunst 1991. 236 p.
DULLA, Matúš – MORAVČÍKOVÁ, Henrieta: Architektúra Slovenska v 20. storočí. Bratislava, Slovart 2002. 512 p.
Foto:
Alexander Jiroušek, The Monuments Board of the Slovak Republic, Bratislava
Ground plan:
Department of Architecture Archive, ÚSTARCH SAV
This model was made possible through the financial support of the agency KEGA (modely): 003STU-4/2016





