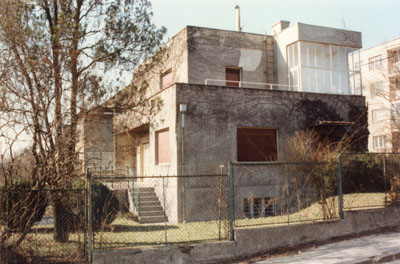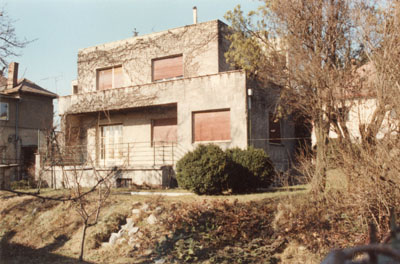| address architect project realization |
Kubániho 13, Bratislava Rudolf Frič 1933 1934 |
This two-storey house stands on a slightly sloping corner lot. Its mass, of combined rectangular volumes, is covered in mature clinging vines, making the house one of the most interesting structures in the vicinity. The main entrance is from ul. Kubániho, the second entrance is from the garden, where the majority of the windows of the living areas face. On the upper floor, part of the mass is replaced with a side terrace and glass winter garden. Another terrace is on the ground floor, connecting the living room with the garden.
Literature:
DULLA, Matúš – MORAVČÍKOVÁ, Henrieta: Architektúra Slovenska v 20. storočí. Bratislava, Slovart 2002. 512 p., p. 378.


