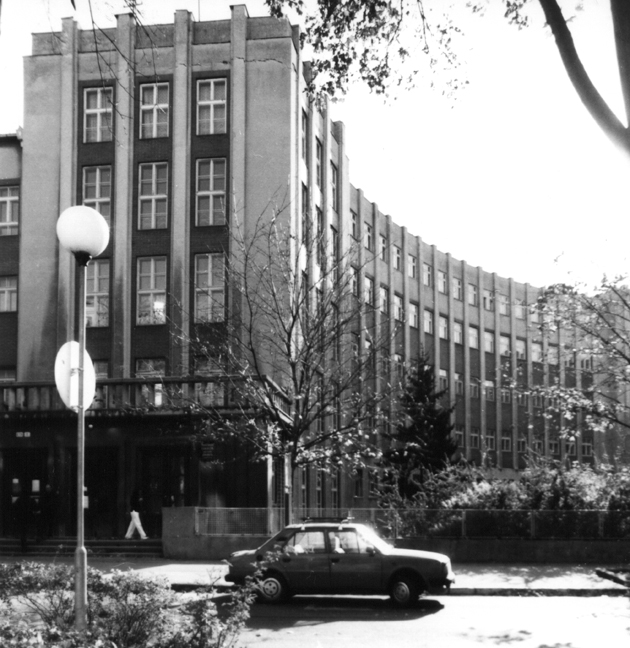| later address architect competition project realization |
Pharmaceutical Faculty of Comenius University Kalinčiakova 8 a Pri starej prachárni 11, Bratislava František Florians 1940 1940 – 1941 1943 |
The academy and adjoining dormitory represented the first as well as the last realisation in a much larger urban project of the Jesuit order, which also planned the construction of a monastery and church. The building was created on the basis of a winning competition entry, and ranks among the most important architectural works of the era. The three-winged object was constructed during Slovakia’s brief wartime independence; corresponding to the right-wing orientation of the regime was its monumental appearance to reinforce the cultural and social importance assigned to church schools. This impression is largely the result of the concave bend in the entrance facade, with its striking articulation with vertical pilasters and paired staircase towers on either side. As such, the building reacts to the revived Neoclassical impulses of late Modernism, yet its layout retains the Functionalist principles of the architecture of the interwar years.
Literature:
SCHMIDT, E.: Der Schaffensdrang unserer Zeit (II.). Neubau des slowakischen Jesuitengymnasiums und Internates. Grenzbote, 31. Oktober 1943, p. 5.
ŠLACHTA, Štefan: František Florians. Projekt 30, 1988, 7, p. 33 – 35.
DULLA, Matúš – MORAVČÍKOVÁ, Henrieta: Architektúra Slovenska v 20. storočí. Bratislava, Slovart 2002. 512 p., p. 402.
Photo:
Matúš Dulla

