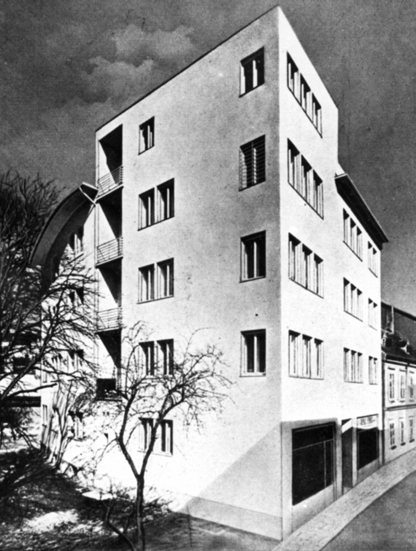| address architect builders contractor project, realization |
Konventná 17, Bratislava Josef Konrad G. Blumenthálová, R. Barabásová, J. Barabás Franz Weisz 1930 |
Compared to the previously cited work by the same author, this Bratislava apartment block, dating from 1930, is surprisingly purist. Formally, it is highly simple, with only a slight bend in the western facade. All that enlivens the elementary simplicity is the cylindrical volume of the staircase in the courtyard section and the loggia in the garden facade, a feature that from this point on appeared regularly in Konrad’s designs. In each floor was one three-room and one four-room flat; the rooftop penthouse contains a flat with atelier; the parterre contained two shops and one flat of three rooms. The building bears all of the features of mature Purist architecture.
Literature:
Haus B. in der Konventgasse in Bratislava. Forum 1, 1931, p. 314.
MORAVČÍKOVÁ, Henrieta: Architekt Josef Konrad. Projekt 37, 1995, 6 – 7, p. 55.
DULLA, Matúš – MORAVČÍKOVÁ, Henrieta: Architektúra Slovenska v 20. storočí. Bratislava, Slovart 2002, 512 p., p. 361.
Source of pictures:
Forum 1931

