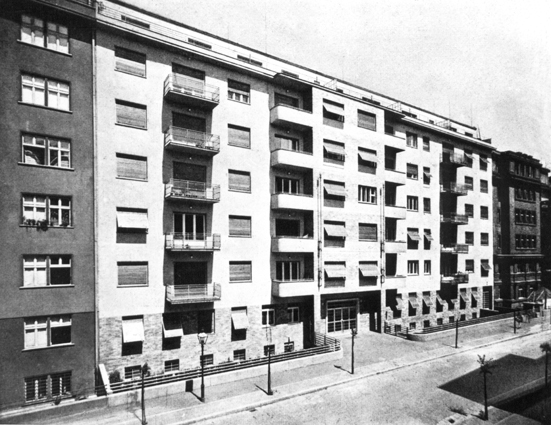| address architect builders contractor project realization |
Gajova 9, Bratislava Josef Konrad Magnezitový priemysel, u. s. Josef Erdély, Bratislava 1937 1938 |
The culmination of Konrad’s work in residential architecture, the eight-storey building is dominated by the central entryway in the axis of the front bay protruding from the otherwise flat facade for the entire height. The light-green ceramic tiles that cover the bay were also used for the subtle window framing and the cladding of the parterre. The entrance portal is of pale-coloured sandstone. Protruding from the facade are balconies with glass railings. Inside, the flats have arrangements of two, three and four rooms, completely furnished, as well as several one- and two-room ‘bachelor flats’. The design of the entry vestibule is unusually generous: walls covered in greenish-white Italian marble, a broad entrance staircase. Each stairway has its own rubbish chute.
Literature:
KONRÁD, Josef: Ein neuer Zinhausbau in Presburg. Forum, 1938, p. 152 – 153.
MORAVČÍKOVÁ H., Henrieta: Architekt Josef Konrad. Projekt 37, 1995, 6 – 7, p. 57.
DULLA, Matúš – MORAVČÍKOVÁ, Henrieta: Architektúra Slovenska v 20. storočí. Bratislava, Slovart 2002. 512 p., p. 395.
Source of pictures:
Archive of the City of Bratislava

