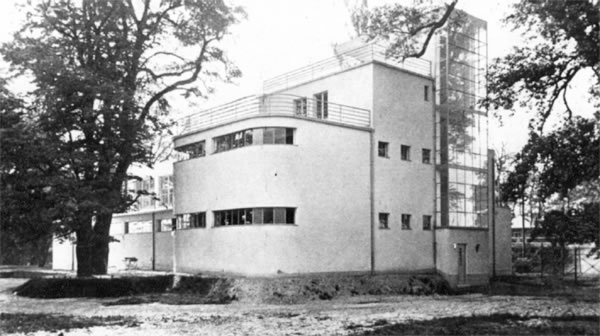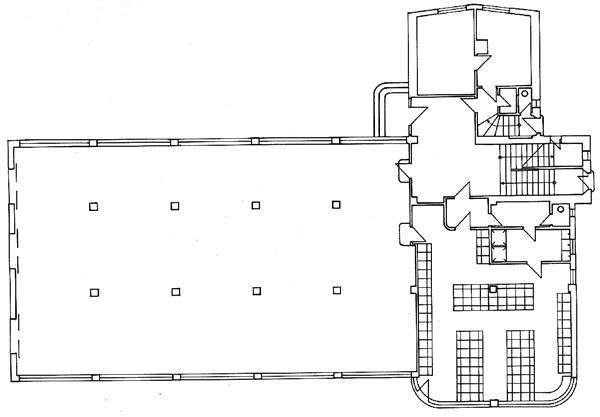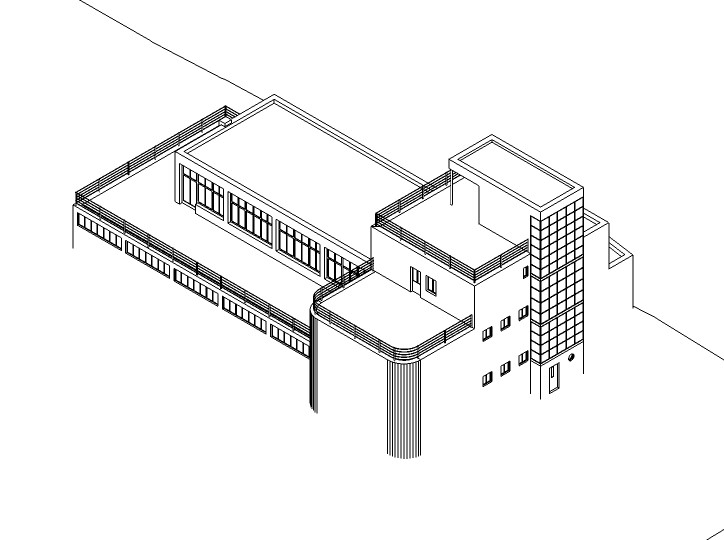| address architect contractor project realization |
Viedenská cesta 22, Bratislava Josef Konrad Josef Erdély 1930 1931 |
The building for the ethnic German rowing association ‘Donau’, on the right bank of the Danube, is a key work of architect Josef Konrad, displaying his first shift towards the ideas of the new Functionalist architecture. The simple concrete skeleton allows for great generosity in the articulation of the floor plan. Aesthetically, the visual impression is of a combination of smooth white walls and large areas of glass. In its overall massing composition, the building recalls a ship. Forming the vertical core of the composition is the high glass rectangle of the staircase area; from it, on three sides, the individual floors (decks) then spread out. Supporting their horizontal lines are the two rows of ribbon windows directly above the other, which form the building’s most striking feature on its rounded corners. The nautical aesthetics (horizontal pipe-railing, ribbon windows and round portholes, decks) are unique in Slovak architecture, though they form popular Functionalist motifs elsewhere. Along with the nearby ‘Slovak Rowing Club’, the Donau-Klub forms an exceptionally interesting ensemble of original Functionalist architecture.
Literature:
AIXINGER, László jr.: Der Rudersport in Pressburg. Forum 2, 1932, p. 167.
Klubhaus der Rudervereines "Donau". Forum 2, 1932, p.168 – 169.
KUSÝ, Martin: Architektúra na Slovensku 1918 – 1945. Bratislava, Pallas 1971. 186 p.
MORAVČÍKOVÁ, Henrieta: Nemecký veslársky spolok Dionau. Architektúra & urbanizmus 29, 1995, 1 – 2, p. 80 – 83.
MORAVČÍKOVÁ, Henrieta: Architekt Josef Konrad. Projekt 37, 1995, 6 – 7, p. 56.
Architektonické diela 20. storočia na Slovensku – Bratislava. Architektúra & urbanizmus 31, 1997, 2 – 3, p. XXXIX.
DULLA, Matúš – MORAVČÍKOVÁ, Henrieta: Architektúra Slovenska v 20. storočí. Bratislava, Slovart 2002. 512 p.
Architektúra na Slovensku. Stručné dejiny. Ed. Henrieta Moravčíková. Bratislava, Slovart 2005. 182 p.
Source of picture:
Department of Architecture Archive, ÚSTARCH SAV
This model was made possible through the financial support of the agency KEGA (modely): 003STU-4/2016




