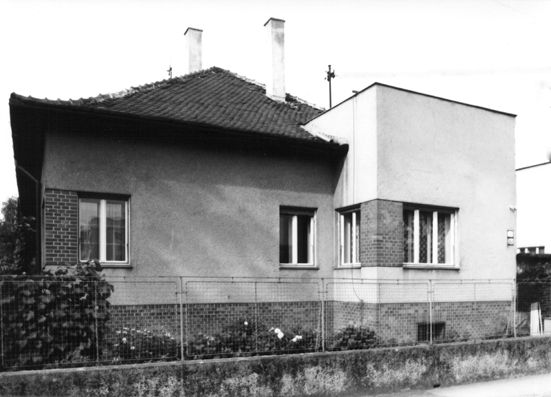| address architect builder project realization |
Marxova 9, Levice Josef Konrad Adolf Schönstein 1932 about 1933 |
This house offers a surprise with the connection of the basic part (with a slanting roof) and the mass of the guest room shifted towards the street with a flat roof. The pillars between the windows are, as is usual in more moderate provincial interpretations of Functionalism, of exposed brick, in contrast to the traditional stucco over the rest of the exterior. The house is extended in the direction of the garden, where in front of the living room and central hall there is a covered terrace. One interesting feature of the design is the visible articulation of the layout into two parallel tracts: on the north side of the house are service areas, while the southern one contains the living areas and terrace.
Literature:
Moderne Familienhauser. Forum 5, 1935, p. 218.
DULLA, Matúš: Architektonické diela 20. storočia na Slovensku. Lučenec, Tornaľa, Levice. Architektúra & urbanizmus 32, 1998, 1 – 2, p. LXXII.
DULLA, Matúš – MORAVČÍKOVÁ, Henrieta: Architektúra Slovenska v 20. storočí. Bratislava, Slovart 2002. 512 p., p. 373.
Photo:
Matúš Dulla

