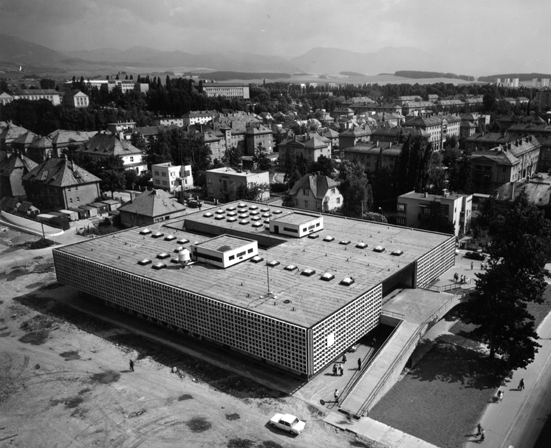| address architect competition and project realization |
M. R. Štefánika (Osloboditeľov) 70 a Námestie S. H. Vajanského, Martin Ivan Matušík 1961 1962 – 1965 |
Inside the space in the square left open through the demolition of older buildings in the centre of Martin, the architect designed an axially symmetrical two-storey cube with a massive ramp. Running through the building’s square outline is a half-open passageway, offering access on both levels to two independent functional units – a service centre and a department store. In the cellar are storage spaces and hygienic facilities. The upper floor has a facade covered with prefabricated concrete, creating a grid of squares that recalls the sun-shades of tropical architecture.
Literature:
KUHN, Ivan: Námestie SNP a Dom služieb v Martine. Projekt 4, 1962, 5, p. 106 – 109 and 120.
DULLA, Matúš – MORAVČÍKOVÁ, Henrieta: Architektúra Slovenska v 20. storočí. Bratislava, Slovart 2002. 512 p., p. 424.
Ivan Matušík/život s architektúrou. Monografia. Ed. Ivan Matušík, Marian Zervan. MONADA, s.r.o. 2003. 176 p.
Photo:
Rajmund Müller

