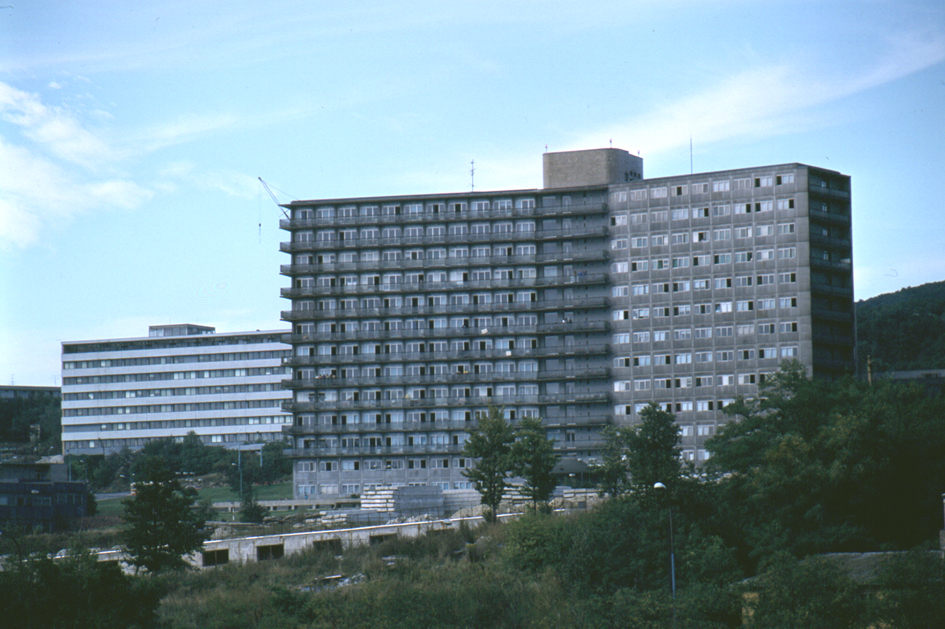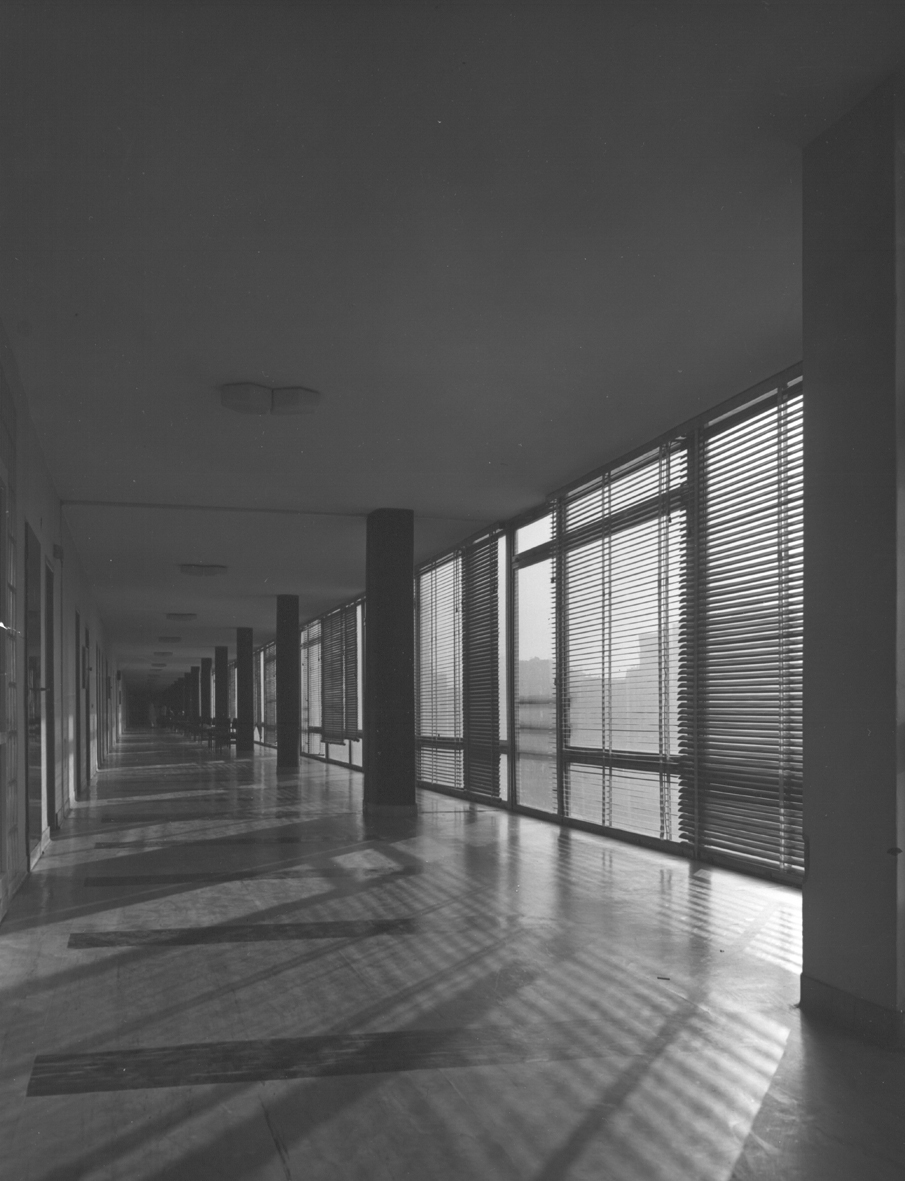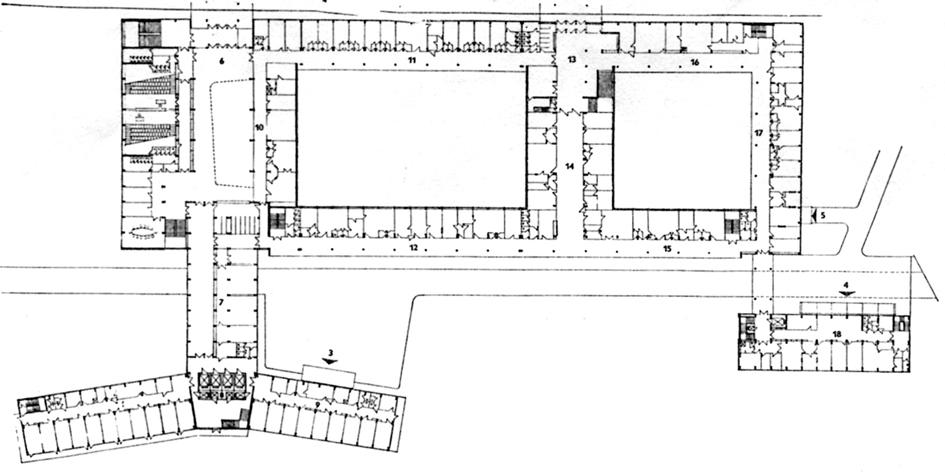| address architect project realization |
Limbová 5, Bratislava Oldřich Černý, Štefan Imrich, Richard Pastor, Jaroslav Rajchl, Milan Šavlík 1958 – 1961 1961 – 1967 |
The Hospital complex of buildings (Municipal, later Hospital with Polyclinic) is situated on a topographically extreme location on the hill above the city, what on one hand ensured certain potential of grows into an entire health centre and campus. The Hospital mono-block building faces the train line and high way from south, which are thanks to favorable height difference acoustically and visually isolated from the main south-oriented façade with patient’s rooms (700 beds capacity). The vast volume of the main mono-block building with built upon the “Y” shape plan provides a high rise dominant to the whole zone and in the city panorama. The central northern wing comprises operation rooms and intense post-operative care, while the two wings (southwest and south east) provide main specialized departments with their patients´ rooms. The vertical core is connected on -2 level with the urgent access from the north and on the 0 level with the Polyclinic horizontal building with ambulances on the east. Thus the Hospital and Polyclinic are connected in functions and communications, while having separate main entrances form north. In later stage Children’s Faculty Hospital prolonged the axes of the main access northern street towards southeast. Architecturally interesting and also authentic in form and materiality is the technical building complex adjacent to the hospital from south spreading along the train line and built in the same phase to provide a washhouse, garages, heat plant and other technological equipment.
The Hospital and Polyclinic provided high spatial and technological standard of health care as soon as in late 1960s, the architectural concept is still consistent with the original function, the lasting usage discomforts stem from the unsolved detailing and realization problems that need complex maintenance and reconstruction intervention after decades of intense usage in original function.
Literature:
KRAMPL, Ernest: Mestská nemocnica na Kramároch. Projekt 10, 1968, 11/12, p. 229 – 240.
DULLA, Matúš – MORAVČÍKOVÁ, Henrieta: Architektúra Slovenska v 20. storočí. Bratislava, Slovart 2002. 512 p.
Ground plan:
Projekt 10, 1968
Photo:
Ján Sláma, Rajmund Müller




