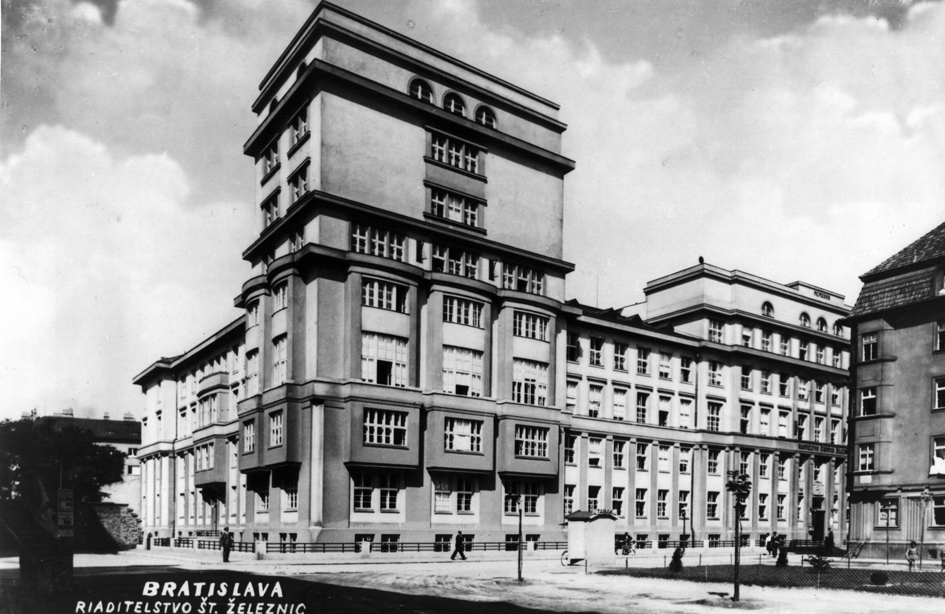| address architects project realization |
Klemensova 8, Bratislava Alois Balán, Jiří Grossmann 1924 – 1925 1925 – 1927 |
The railway office building is the very last example of the Rondocubist realisations of Balán and Grossmann; most likely, the architects inclined to the style, more or less the official image of Czechoslovak public buildings in the first years of independence, through the function and the need for an imposing public form. The result is a massive yet expressive structure, with three interior courtyards, forming the entire block between the streets Klemensova, Gajova, Lomonosova and Dobrovičova. From the basic five-storey mass, at the corner of ul. Dobrovičova and ul. Klemensova rises a dynamically articulated, heavy tower three storeys higher, which originally contained the offices of the railway director and conference rooms. The individual wings of the complex floor plan are, in both structure and layout, in two tracts.
Literature:
HOŘEJŠ, Antonín: Ing. arch. A. Balán & ing. arch. J. Grossmann. 10 roků architektonické práce A. Balána & J. Grossmanna. Bratislava, Slovenská Grafia 1932, 51 p., p. 14 – 15.
FOLTYN, Ladislav: Slovenská architektúra a česká avantgarda 1918 – 1939. Bratislava, SAS 1993, 238 p., p. 69 – 70.
DULLA, Matúš – MORAVČÍKOVÁ, Henrieta: Architektúra Slovenska v 20. storočí. Bratislava, Slovart 2002. 512 p., p. 337.
Source of picture:
Archive of Matúš Dulla

