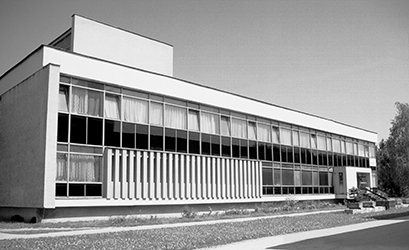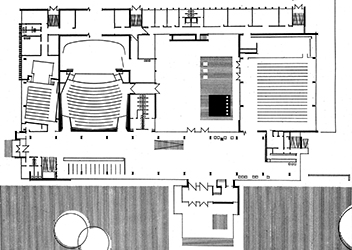

|
current name
address architect collaboration project
realization
|
House of Culture
Hoenningovo námestie, Púchov Viera Mecková A. Stolárik
1964 - 1966
1966 - 1970 |
The House of Culture in Púchov belongs into Mecková's serie of bigger tasks from the first half of the 1970s, along with administrative buildings, the music conservatory and the house of sorrow. The design of the House of Culture reflects the functionalist paradigm of Mecková's teachers. In the regular cartesian grid of the construction system, she inserted a simple layout determined by the linear social and communication space and the rectangular hall spaces. The concentrated volume is framed by the subtle façade of the suspended facade. This Mecková's period is characterized by the abstraction at the level of space, volume as well as the façade.
Literature:
MORAVČIKOVÁ, Henrieta: Neviditeľné architektky. Architektúra & urbanizmus, 2015, 1 - 2, s. 82 - 103.
STUCHL, Antonín ed. : Viera Mecková. Architektúra, knižná väzba, šperk. Katalóg výstavy pri príležitosti udelenia Ceny Emila Belluša. Bratislava, SAS 2003.
