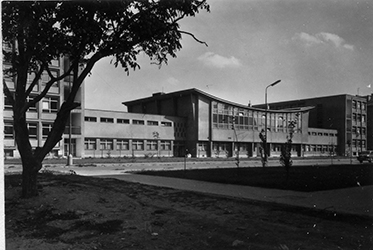
| current name address architects realization |
Metodova high school Metodova ulica, Bratislava Štefánia Krumlová, Ľudovít Jendreják 1961 |
After the first projects of residential buildings with children's crèche and kindergartens at Páričková and Malinovského (now Šancová), Štefánia Krumlová, in cooperation with Ľudovít Jendreják, proposed an atypical 48-class double-school with a gymnasium and sports pavilion for the Záhradnícka mass housing. The attractiveness of the spatial solution and layout arrangement was complemented by a distinctive gray-red color and an ambitious rope roof structure covering the gym (ing. Jozef Poštulka). The extraordinary architectural quality of the project caused it to be built in a slightly modified form in the nearby housing of Ružová dolina.
Literature:
MORAVČIKOVÁ, Henrieta: Neviditeľné architektky. Architektúra & urbanizmus, 2015, 1 - 2, s. 82 - 103.
EHRENBERGER, Imrich: Služba architektúre - služba ľuďom. Projekt 224, 1989, 2, s. 34 -36
Photo:
Archive of Štefánia Krumlová
