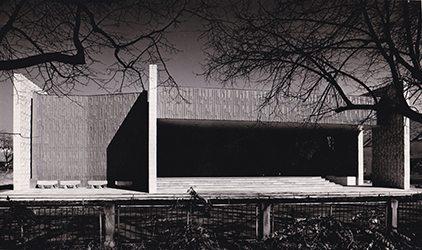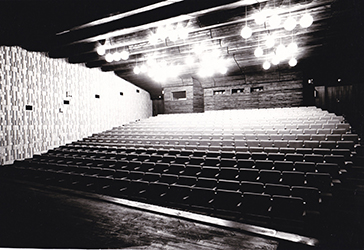

|
current name
address architect collaboration
project
realization
|
House of Culture Bojnice
Hurbanovo námestie, Bojnice Milica Marcinková Eleonóra Sopková
1972 - 1975
1975 - 1981
|
The House of Culture in Bojnice illustrates Marcinková's inclination to long, parallel lines of walls, which determine not only the interior spaces of the building but also the connection of the interior with the exterior. The individual lines of the walls are not deployed schematically at the same distances. Their spacing is to a certain extent rhythmic and suggests the alternating of different types of spaces depending on function and operational relationships. The length of these rhythms defining walls forms the relationship of the building with the external environment. It responds to existing structure, creates a framework and a division of public space around the building. Marcinková's strong sense for context, the ability to respond to the topography of the site, or the original urban structure was fully demonstrated in this project. In the House of culture the architect for the first time tried to work with the structured cladding. Corrugated white and terracotta ceramic tiles were designed by the architect's husband Marián Marcinka for the East Slovakian manufacturer and were used not only by Marcniková but also by many other architects back then.
It was the House of Culture in Bojnice that brought Marcinková the most professional recognition. In 1981, she was awarded the ZSA Prize. Two years later she also exhibited this work at the Interarch 1983 World Exhibition in Sofia, which was practically the only option for architects from Slovakia to confront their work in an international context.
Literature:
Photo:
Tibor Škandík
