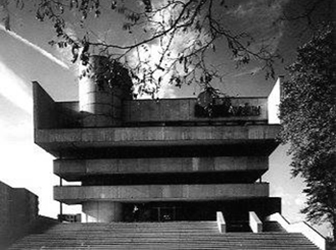
|
current name
address
architect project realization general engineer
investor
general contractor
|
Hotel Váh
Krajinská cesta, Piešťany
Marta Skočková 1971 1978 Študijný projektový a typizačný ústav, ateliér 70
Okresná poľnohospoárska správa Bratislava - vidiek
Železničné staviteľstvo Bratislava
|
Hotel Váh, originally a "recreational - healing center for agriculturists", was the first Skočková's architectural realization. The structure of the object is made of steel-concrete skeleton, the eastern part and the bracket of the attic have the steel construction. The entire facade is lined with concrete prefabricates that are welded to the construction. The fluted concrete panel has proven to be a suitable replacement for fair-face concrete.
The location of the plot, its shape and its external appearance required a solution resulting in a horizontally divided mass highlighted by a console-extended double-deck. The vertical masses of the communication cores and the sloping full mass of the original wine bar complete the composition of the cubus thus formed.
