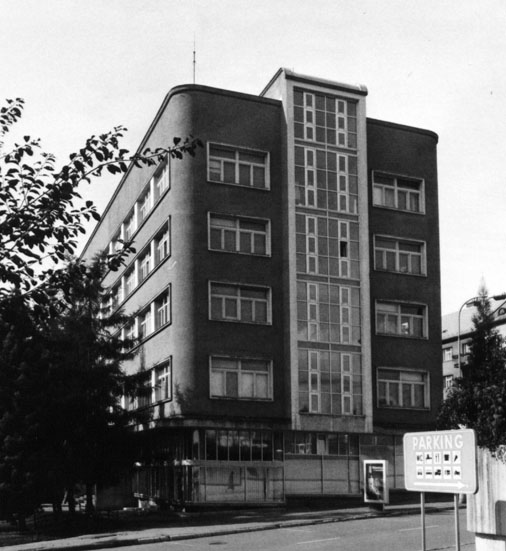| current name address architects collaboration project realization |
Stredoslovenské energetické závody š.p., RZ Banská Bystrica Františka Švantnera 9, Banská Bystrica František Eduard Bednárik (1st stage), Vitalij Zraževský Štefan Paulík 1938 (1st stage), 1941 (2nd stage) 1939 – 1941 |
The power plant facility consists of three components: the main building, a residential section and an administrative addition that came later. The main building is a compact, five-storey high reinforced concrete structure with a triple-aisle layout. The structural skeleton allowed for a lighter, glazed ground level as well as for a typical rounded corners. The interior layout is fairly standard, with a spacious hall on the ground floor and general offices connected through a bright common hallway. Continuous vertical glazing of the side facade granted a unique character to the outer looks of the building. The residential building with one to three-room apartments is four-storey high, partly sunk in the grade. Expanded facility with a careful shaping of individual structural components is a typical representative of late modernism.
Literature:
KUBIČKOVÁ, Klára: Architektonické diela 20. storočia na Slovensku. Architektúra & Urbanizmus 34, 2000, 1 – 2, p. CLXXIV.
DULLA, Matúš – MORAVČÍKOVÁ, Henrieta: Architektúra Slovenska v 20. storočí. Bratislava, Slovart 2002. 512 p., p. 400.
Photo:
Matúš Dulla

