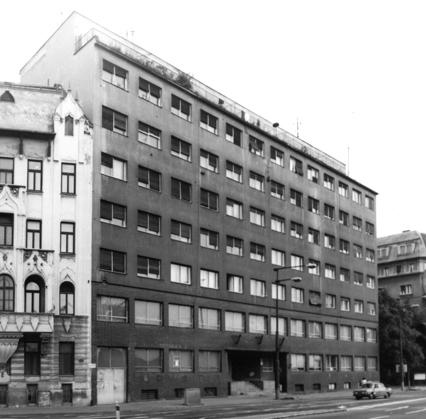| address architects realization |
Dostojevského rad 1, Bratislava Emil Belluš, Fridrich Weinwurm, Ignác Vécsei 1938 |
The building has two wings. The main street wing is in its design and structure based on a three-aisle layout, with eight floors above grade and one basement floor. Two-aisle courtyard wing has three storeys. Between the two parts, there is a half-floor offset. The ground and first floors are office spaces while the rest of the floors above are residential. The layout is strictly operational. Residential floors are all designed as a typical uniform floor. This is particularly attributed to the influence of Weinwurm in the designing team. The unorthodox collaboration of architects came about following a competition where they finished in the top two places. The external appearance of the building bears the signs of a balanced late functionalism. It is defined by regularly spaced horizontal windows and a tile cladding at the street level. Its overall character is perhaps closer to the architectural concept of Bellus rather than Weinwurm.
Literature:
KUSÝ, Martin: Emil Belluš. Bratislava, Tatran 1984. 142 p., p. 50 – 51.
Fridrich Weinwurm – architekt Novej doby. Katalóg výstavy. Ed. Štefan Šlachta. Bratislava, SAS 1993.
DULLA, Matúš – MORAVČÍKOVÁ, Henrieta: Architektúra Slovenska v 20. storočí. Bratislava, Slovart 2002. 512 p., p. 397.
Photo:
Matúš Dulla

