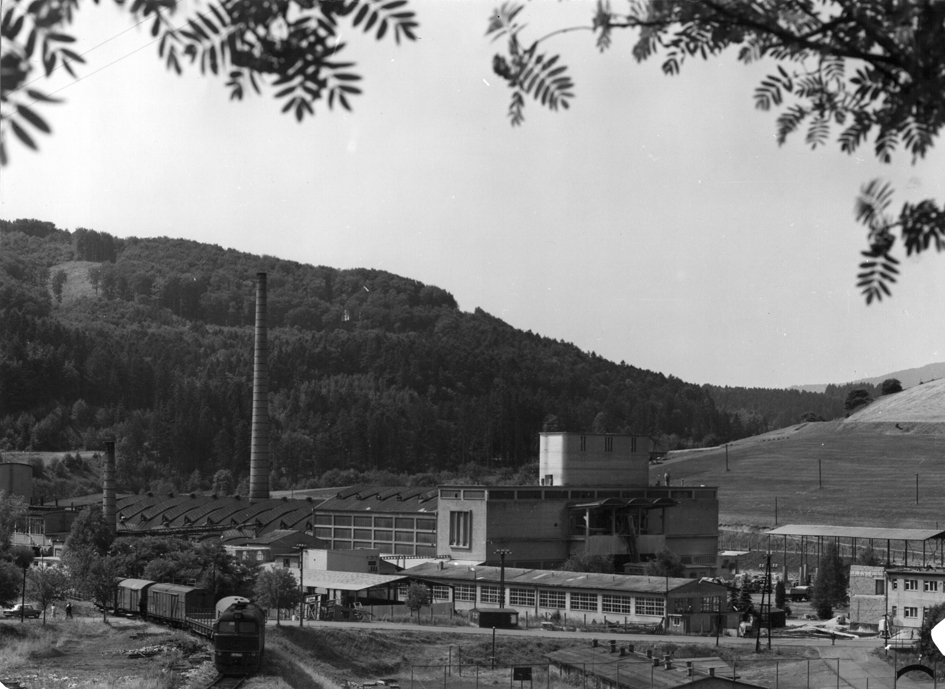| address architect statics project realization |
Banská Belá Emil Belluš Jozef Wünsch 1948 – 1950 1953 |
Familiarly known as 'Dinaska', it was the first and at the time also highly progressive plant producing fire-resistant blocks and bricks. Manufacturing and administrative complex was built in Halciansky potok (Halcian Creek) valley, with an abundant resource of quartzite. Overall concept of the complex responded not only to the technological requirements but also to the terrain morphology and optimal working conditions. The plant included production halls, preparation, heating plant, storage of raw materials and finished products connected to a siding as well as an administration building and a thorough transport system. Different functional usage of individual buildings was highlighted in their design. Besides managing architecturally the complexity of the program, the architect also focused on effective natural lighting of the interior. The production halls in particular provide an impressive aesthetic effect, daringly enclosed with concrete shells with protruding skylights.
Literature:
KUSÝ, Martin: Emil Belluš. Bratislava, Tatran 1984. 142 p., p. 59.
HUSÁK, Vladimír: Architektúra továrne Dinas v Banskej Belej. Zborník Z dejín baníctva v Banskej Belej, Slovenské banské múzeum v Banskej Štiavnici. Spravodaj No. 2 – 3, 1998, Prievidza, p. 121 – 125.
HAVAJ, Juraj: Výrobné a inžinierske stavby v diele profesora Belluša. Architektonické listy FA STU 2, 1999, 2, p. 43.
HUSÁK, Vladimír: Továreň Dinas v Banskej Belej. Významné dielo priemyselnej funkcionalistickej architektúry. Projekt 41, 1999, 6, p. 8 – 13.
HUSÁK, Vladimír: Továreň Dinas. Funkcionalistická priemyselná pamiatka v Banskej Belej. Stavba 3, 2000, 6, p. 39 – 41.
DULLA, Matúš – MORAVČÍKOVÁ, Henrieta: Architektúra Slovenska v 20. storočí. Bratislava, Slovart 2002. 512 p., p. 415.
Foto:
Rajmund Müller


