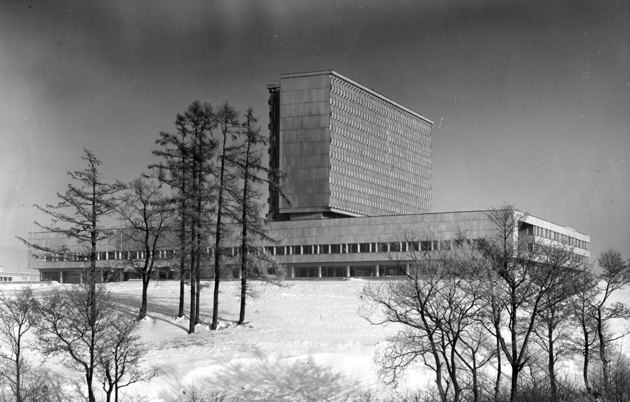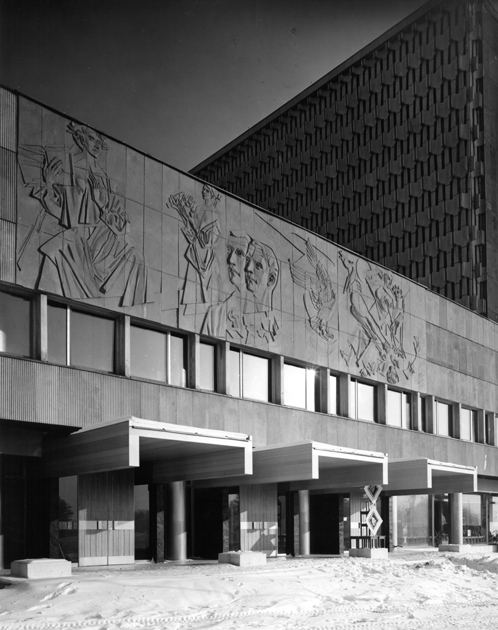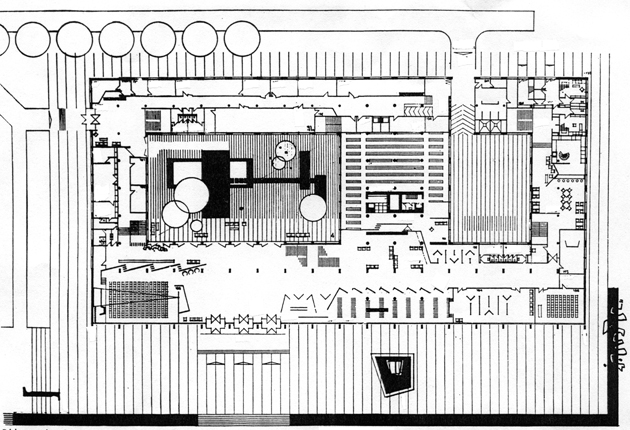| address architect interior competition project realization |
Námestie J. C. Hronského 1, Martin Dušan Kuzma, Anton Cimmermann Vojtech Vilhan, Gabriela Cimmermannová 1961 – 1962 1962 – 1964 1963 – 1975 |
The new building of the Slovak Matica on the terrace overlooking the town was built as a tower block resting on a salient horizontal podium. The architectural design combines the rationality of square shapes of the sixties with architect's penchant for sculptural forms, which is reflected in structural forming of concrete elements the high-rise facade. Podium is housing main departments of the national institution while the tower serves as a depository. A unique construction technology has been applied: floor slabs had been poured at the lowest level and then elevated along the round columns up to their final position. The entrance facade sports an expressive relief from Peter and Vincent Hloznik.
Literature:
BODICKÝ, Milan: Súťaž na novostavbu Matice slovenskej. Projekt 4, 1962, 5, p. 101 – 105.
JANKOVICH, Imrich: Matica slovenská – slovenská národná knižnica. Projekt 18, 1976, 1, p. 12 – 17.
KUSÝ, Martin: Architektúra na Slovensku 1945 – 1975. Bratislava, Pallas 1976. 288 p.
DULLA, Matúš – MORAVČÍKOVÁ, Henrieta: Architektúra Slovenska v 20. storočí. Bratislava, Slovart 2002. 512 p.
Photo:
Rajmund Müller
Ground plan:
Dušan Kuzma
- Prev
- Next >>



