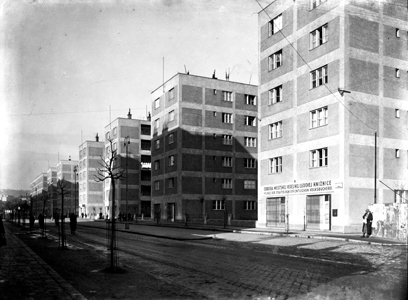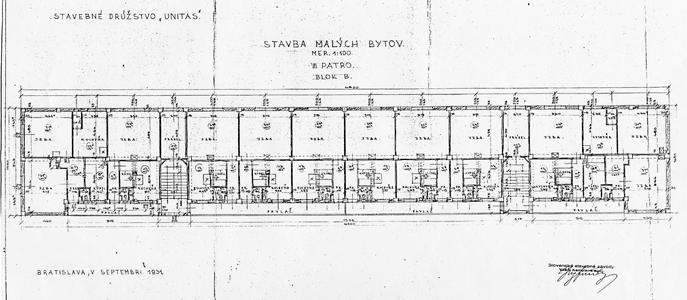| address architects builder project realization |
Šancová 21 – 63, Bratislava Fridrich Weinwurm, Ignác Vécsei Slovenské stavebné závody 1931 1931 – 1932 |
This complex of apartment blocks, with small flats reached from exterior staircase galleries, is one of the residential projects built by the city of Bratislava for the poor in the early 1930s. The group is formed by seven buildings set somewhat apart, with the austere aesthetics typical for Weinwurm’s Purist stage. The individual flats are accessible from the north-facing gallery; at the end are two-room flats (in total 50), and at the centre one-room ones (240). Each block has two staircases. Originally the architects also designed built-in furniture and light free-standing pieces of steel tubing, which was never realised. At the time of completion, the complex was a unique instance of Functionalist residential principles in Slovakia.
Literature:
Unitas. Nová Bratislava. 1, 1931, 1, p. 12 – 16.
W. [F. Weinwurm]: Klienwohnungsbauten "Unitas" in Bratislava. Forum 1, 1931, p. 53 – 55.
HOŘEJŠ, Antonín: Unitas. Žijeme, 1931 – 1932, p. 232 – 234.
TEIGE, Karel: Nejmenší byt. Praha, Václav Petr 1932, p. 103.
KUSÝ, Martin: Architektúra na Slovensku 1918 – 1945. Bratislava, Pallas 1971. 186 p.
FOLTYN, Ladislav: Slovenská architektúra 1918 – 1938 a česká avantgarda. Bratislava, SAS 1993, 238 p., p. 110.
SZOLGAYOVÁ, Elena: Obytný súbor Unitas. Architektúra & urbanizmus 29, 1995, 1 – 2, p. 102 – 105.
DULLA, Matúš – MORAVČÍKOVÁ, Henrieta: Architektúra Slovenska v 20. storočí. Bratislava, Slovart 2002. 512 p.
Architektúra na Slovensku. Stručné dejiny. Ed. Henrieta Moravčíková. Bratislava, Slovart 2005. 182 p.
Source of picture:
Archive of the City of Bratislava
Ground plan:
Department of Architecture Archive, ÚSTRACH SAV
- Prev
- Next >>



