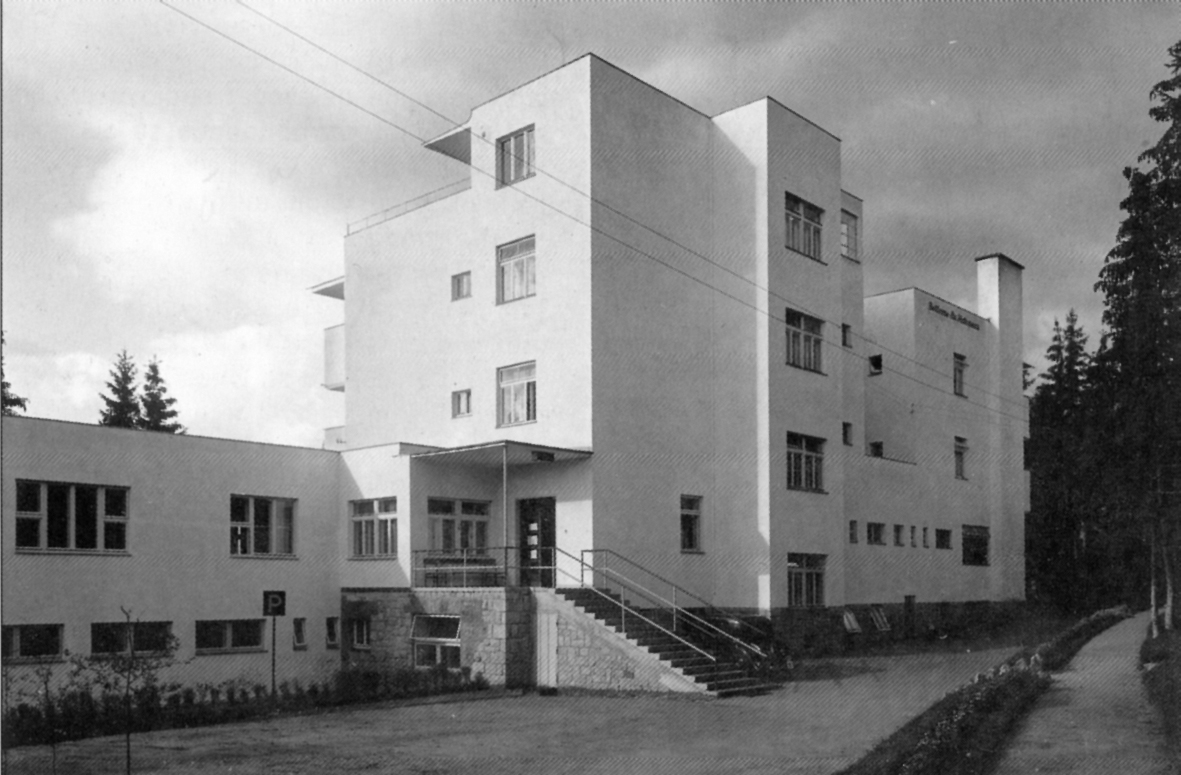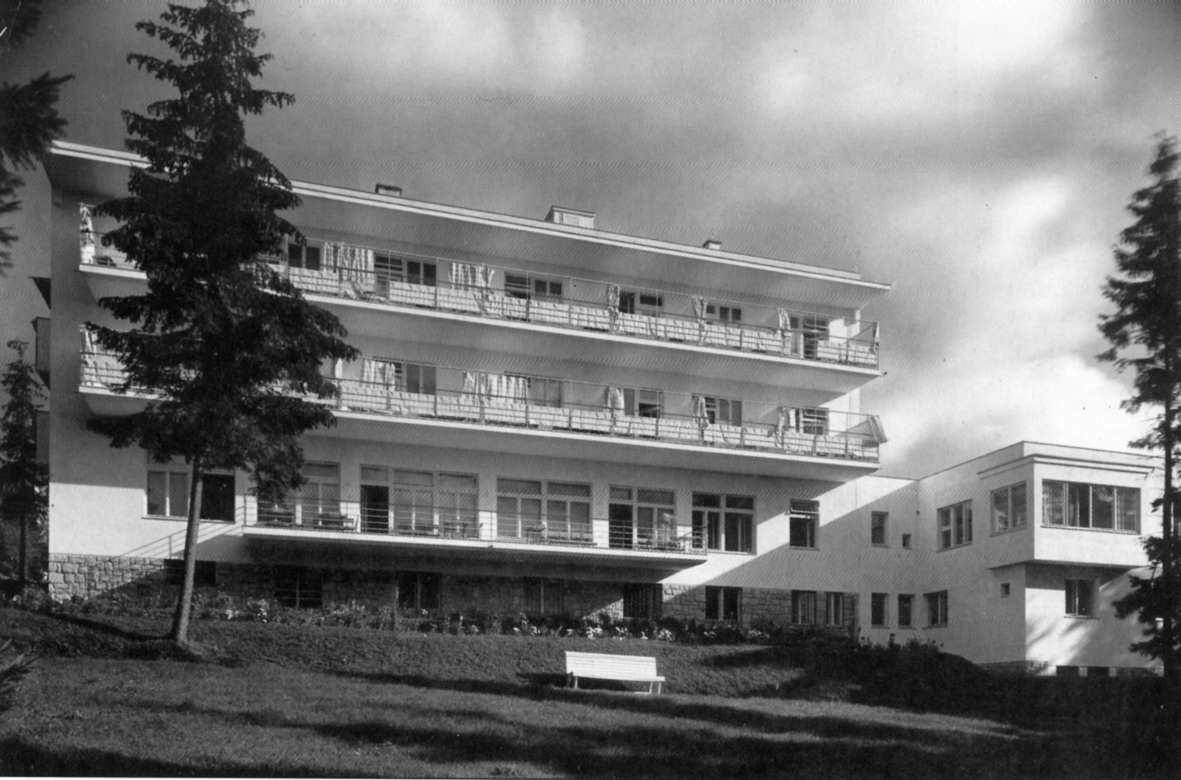| address architects project realization alteration and enlargement |
Nový Smokovec 11 Fridrich Weinwurm, Ignác Vécsei 1932 1932 – 1935 1986 – 2000 |
The sanatorium represents the functional orientation of architecture, based on rational disposition, human scale, unified means of expression and spatial openness. The main facade, with its line of capacious running balconies, is oriented to the south. Privacy for the balconies is ensured by the shades on the steel piping construction. The sanatorium originally offered 25 single and double patients’ rooms, modern medical facilities and a water-cure section; the highly advanced program was the result of excellent cooperation between the architects and the medical staff. At the end of the 1980s, the building underwent a long period of reconstruction for its current use as a pavilion of the children’s tuberculosis institute: the addition of an upper floor with a peaked roof irreversibly damaged the original architectural qualities of the work.
Literature:
Neuere Arbeiten der Architekten Weinwurm und Vécsei, Pressburg. Forum 5, 1935, p. 108.
Fridrich Weinwurm – architekt Novej doby. Katalóg výstavy. Ed. Štefan Šlachta. Bratislava, SAS 1993.
FOLTYN, Ladislav: Slovenská architektúra a česká avantgarda 1918 – 1939. Bratislava, SAS 1993, 238 p., p. 140.
DULLA, Matúš – MORAVČÍKOVÁ H., Henrieta – STOLIČNÁ, Elena: Architektonické diela 20. storočia na Slovensku – Vysoké Tatry, Poprad. Architektúra & urbanizmus 33, 1999, 3 – 4, p. CLV.
DULLA, Matúš – MORAVČÍKOVÁ, Henrieta: Architektúra Slovenska v 20. storočí. Bratislava, Slovart 2002. 512 p.
MORAVČÍKOVÁ, Henrieta: Friedrich Weinwurm. Architekt / Architect. Bratislava, Slovart 2014. 373 p.
Source of picture:
Foltyn, L.: Slovenská architektúra a česká avantgarda 1918 – 1939



