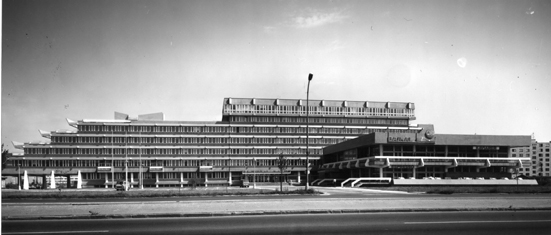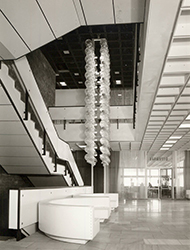| address architects project manager investor project realization |
Bajkalská 25, Bratislava Lumír Lýsek, Lýdia Titlová DRUPRO, Bratislava SZSD Bratislava 1969 1972 – 1976 |
Constructed for the state-owned grocery retailer SZSD, the building is formed on an L-shaped floor plan. In the longer eight-storey wing are the offices, with the lower and shorter wing used for social and public functions. Most noticeable on the facade are the expressively formed brackets of finished concrete, supporting the gallery along the upper level. The administrative section is arranged in two parts, with retreating terraced floors, and also contains two conference halls with capacities of 230 and 30 seats. For the construction, the architects designed a new type of prefabricated material – the beams that hold up the sun-shades. The lively articulation of the facade gives the building a light, optimistic appearance.
Literature:
ŠLACHTA, Štefan: Viac než iba úžitková architektúra. Administratívna budova Zväzu spotrebných družstiev. Projekt 19, 1977, 10, p. 33 – 37.
DULLA, Matúš – MORAVČÍKOVÁ, Henrieta: Architektúra Slovenska v 20. storočí. Bratislava, Slovart 2002. 512 p., p. 437.
Photo:
Rajmund Müller


