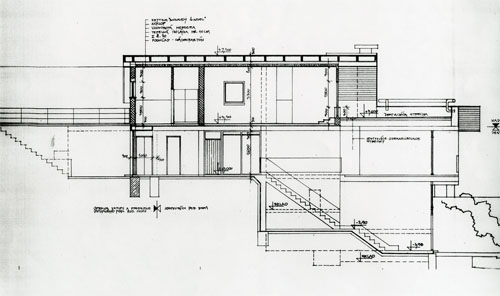| address architect project realization |
Fialkové údolie 7 – 19, Bratislava Štefan Svetko 1968 – 1969 1969 – 1973 |
Row houses in Fialka Valley in Bratislava is superior among the few examples of architect's completed family houses, which did not benefit much from the egalitarian period. One of the most splendid sites of the city attracted the architect in the late sixties. Along with a company of close friends and companions they bought up gardens along the cliffs overlooking a popular Bratislava quarry. From the get-go the houses were designed and constructed as a collective effort, reflecting the specific social climate of the sixties. Artistic community of the young people living in these town houses allowed for absence of fences and granted an intense social life. The architect designed the group of town houses on a compact lot, each having a width of 7.5 m (24' -7") and a depth of 20 m (65' -7"). Each house is slightly shifted against the next – copying the contour of the grade as well as achieving a required privacy. Although the footprint allowance and the cliff were constricting factors, Stefan Svetko designed eight extremely efficient and yet generous homes. Their concept lays in a space plan developed on two levels. It starts at the entrance and continues through a dining room into a split-level living room and ends up with a terrace on the ground level. Open concept of the split-level living room grants a unique experience. Adjoining this foundation are almost minimalist bedrooms, bathrooms and utility rooms. Svetko left most of the materials in their raw form: ceramic tiles, concrete, wood or stone cube pavers of the garden terrace. Many of the details show the inspiration in the vernacular arts and crafts, so popular in the sixties.
Literature:
MORAVČÍKOVÁ, Henrieta: Nenápadný a predsa veľkorysý: rodinný dom v radovke. ARCH 9, 2004, 7 – 8, p. 34, 35.


