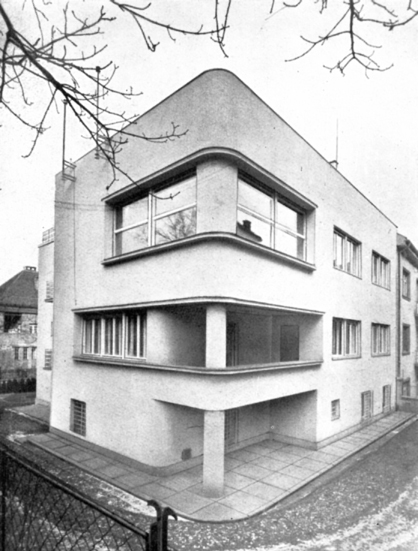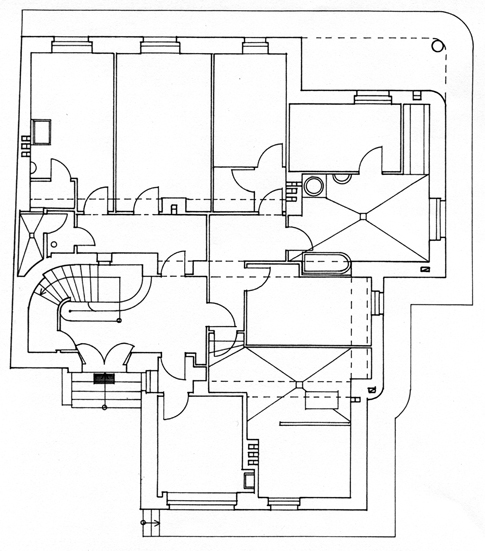| address architect project and realization |
Partizánska 3 Emerich Spitzer 1931 |
The two-storey villa with raised basement is one solid functionalist building. The inner space was relaxed with respective niches of living quarters unified in a smooth a generous block which in turn - thanks to large windows and balconies – connected with the garden outside. The facade of the villa has all the characteristics of functionalist architecture. Most impressive is the rounded corner, where one atop the other are placed an open ground floor with a pillar supporting a deep corner terrace, a strip window at the corner and a smooth surface of the attic at the very top. The building has a flat roof with a roof terrace which is dominated by a prominent body of the chimney.
Literature:
Neuere Arbeiten von Arch. E. Spitzer. Forum 2, 1932, p. 197 – 198.
Moravčíková, Henrieta – Dulla, Matúš: Modernosť a konzervatívnosť v nemeckých vplyvoch na architektúru Slovenska v prvej polovici 20. storočia. Architektúra & urbanizmus 31, 1997, 4, p. 143 – 163.
Dulla, Matúš – Moravčíková, Henrieta: Architektúra Slovenska v 20. storočí. Bratislava, Slovart 2002, 512 p., p. 366 and 367.
Source of picture:
Forum1932
Ground plan:
Department of Architecture Archive, ÚSTARCH SAV


