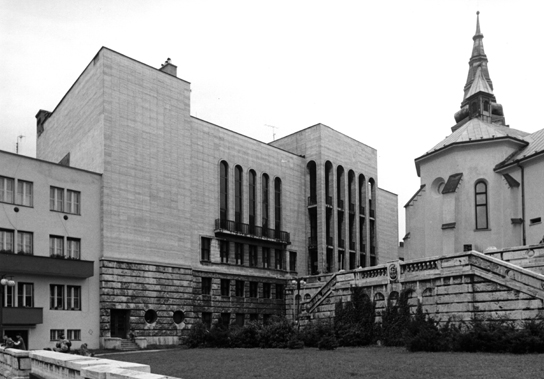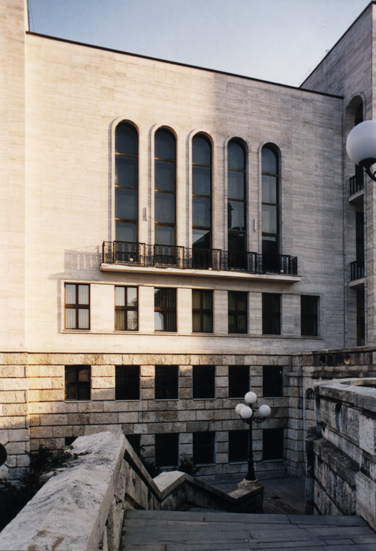| address architect project realization |
Horný val 3, Žilina Otto Reichner 1941 – 1942 1941 – probably 1946 |
City of Zilina as the developer decided to expand the originally planned and long overdue building of the Roman Catholic public school in an administrative and cultural facility and thus build for the Roman Catholic Church a broader cultural institution under the umbrella name of the House of Catholic Culture and Education ('Dom katolickej kultury a vychovy'). It was anticipated that it will include a council hall for the church representatives, school office rooms and a theatre. The building site at the fringe of the historical centre near the Roman Catholic parish church was to be acquired by demolition of the old and already insufficient Roman Catholic school and by purchasing or expropriating adjacent houses. Due to problems with acquisition of required neighbouring land, the building was erected on a reduced area. This resulted in rather squeezed school classrooms, theatre stage and the yard being fairly tight. Lack of space was at least partially addressed in adjustments to the adjacent Grossman house, which could not be demolished because it was a relatively new construction. It was utilized for special classrooms and lodging of school employees. Interior of the Ceremonial House was divided into a school section in the right wing of the building and a theater, which occupied an area of two storeys in the left wing. The school gym was placed in the basement under the theatre. Decade of its creation probably just as well as its purpose and the Moravian-German background of the architect had an impact on the formal appearance of the building, drawing from the then Italian architecture. Pseudo-classical monumental building is lined with white travertine cladding, rough machined at the base and smooth at the top. The central theme here are prominent narrow vertical slits, forming an extended portico arcade as well as windows in side wings of the building. Similar motifs were used at that time in Italy in the official Fascist architecture. Ceremonial House in Zilina is one of the few examples of this inspiration in Slovakia.
Along with building of the Ceremonial House, the architect Otto Reichner also completed a project of a two-storey balustrade of travertine blocks and under the leadership of architect Otto Reichner and Mikulas Sestak the Roman Catholic parish church in a purist renovation was brought back to the "original Romanesque style".
Literature:
Architektúra a Urbanizmus 30, 1996, 3, p. XI.
PFLIEGEL, Miroslav – KRUŠINSKÝ, Gustáv: Premeny Žiliny, Žilina 1990.
PFLIEGEL, Miroslav – KRUŠINSKÝ, Gustáv: Reprezentačný dom. Kultúrny život Žiliny, 1989, 6, p. 27 – 28.
PFLIEGEL, Miroslav – KRUŠINSKÝ, Gustáv: Balustráda a farské schody. Kultúrny život Žiliny, 1989, 7, p. 20 – 21.
Stavebné plány mesta Žiliny (Rubrika Projekty a stavby). Slovenský staviteľ XI, 8, p. 248.
PRIKRYL, Ľubomír – ŠTANSKÝ, Peter: Mesto Žilina, Žilina.
DULLA, Matúš – MORAVČÍKOVÁ, Henrieta: Architektúra Slovenska v 20. storočí. Bratislava, Slovart 2002, 512 s., p. 168, p. 403 – 404.
KUSÝ, Martin: Architektúra na Slovensku 1918-1945, Bratislava 1971, p. 146 – 147.
Photo:
Matúš Dulla


