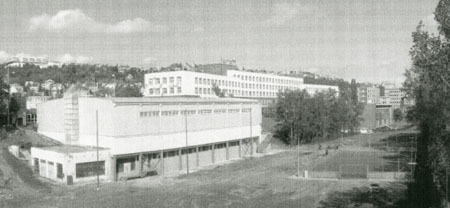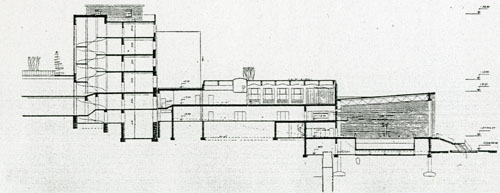

| address architect collaboration project investor contractor project realization |
Nábrežie armádneho generála Ludvíka Svobodu 9, 814 69 Bratislava Ivan Matušík Július Magyarič Military Design Institute (Vojenský projektový ústav), Bratislava Bratislava Military Command Stavoindustria Bratislava 1957 1957 – 1961 |
Constructed in 1957 – 1961 as an addition to the Lafranconi dormitory and dining hall (1928 – 1933, Klement Šilinger), the Lafranconi baths are the first important realisation of the highly regarded Slovak architect Ivan Matušík. After completing his university studies, Matušík was sent to work at the Military Design Institute as part of his mandatory national service; in this capacity, he was assigned the task of designing a swimming area for the Jan Žižka z Trocnova military school, which then occupied the Lafranconi building. A freestanding block, the baths are attached to the earlier building by a narrow corridor from the south, attached at the new block’s central transverse axis but perpendicular to the main axis of the dormitory. For the facade, Matušík used ceramic tiles, in parallel to the dormitory facade; in the interiors, he worked quite inventively with the construction materials – the gable walls are covered with perforated brick laid on its sides and left exposed. The main facade is entirely of glass, giving the visitor a view of the natural scenery of the Danube and the forest on the opposite bank. Of intimate scale, the swimming area is a good addition to the overall complex, now used by the Comenius University faculty of physical training and sports.
Literature:
Ivan MATUŠÍK / Život s architektúrou. Ed. Ivan Matušík a Marian Zervan. Bratislava, MONADA atelier s.r.o. 2003. 176 p., p. 160.
ANDRÁŠIOVÁ, Katarína: Športové stavby na Slovensku. Od sokolovne ku skyboxom. ARCH 12, 2007, 2, p. 44 – 47.
