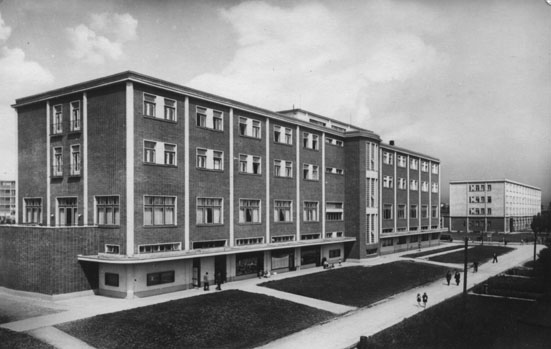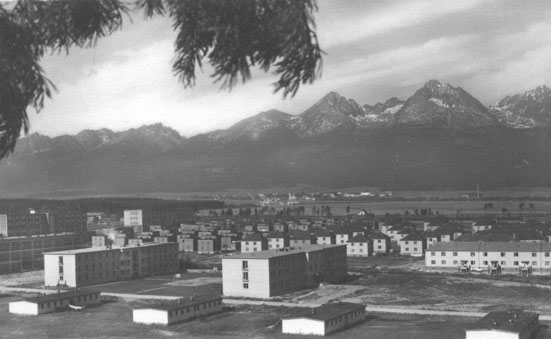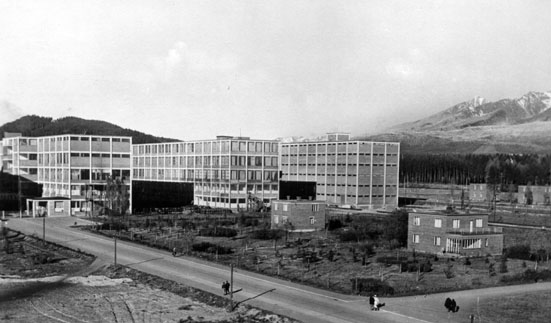| address architects land use plan realization |
Svit/Batizovce František Lydie Gahura, Vladimír Karfík et al. 1934 1935 – 1942 |
The new industrial complex for the manufacturing of synthetic fibres, built close to Batizovce was created as part of the Baťa shoe company’s manufacturing program for 1934; in 1946 it became the independent town of Svit. The original plan was created by F. L. Gahura and the individual buildings designed by the Zlín Joint-Stock Building Corporation, with the aid of V. Karfík. The factory was separated from the residential section by a greenbelt, which also contained several public buildings (school, apprenticeship training, social centre etc.). Standardised products of the industrial design of Zlín, the factory buildings were based on a three-tract skeleton with cylindrical columns (later with square pillars) in a span of 6.15 x 6.15 m with brick infill. The residential construction consisted of a number of types, from single-family houses through duplex and quad houses up to four-storey apartment blocks. All of the types were grounded in the well-tested company models, with a single-part staircase and a simple rational layout. The town was intended (after 1940) to continue on the northern side of the rail line, which did not happen; all that remains of this intention is the distant (and oddly north-facing) rail station.
Literature:
ŠLACHTA, Štefan: Pamiatky zlínskej architektúry. Projekt 32, 1990, 4, p. 11 – 13.
ŠEVEČEK, L. – HORŇÁKOVÁ, L.: Satelity funkcionalistického Zlína. Zlín, Státní galerie ve Zlíně 1998. 91 p.
NOVÁK, Pavel: Zlínská architektura 1900 – 1950. Zlín, Agentura Čas 1993, 320 p., p. 248 – 249.
DULLA, Matúš – MORAVČÍKOVÁ, Henrieta: Architektúra Slovenska v 20. storočí. Bratislava, Slovart 2002. 512 p., p. 120, 384.
SLABEYOVÁ, Michaela: Architekt Vladimír Karfík - symbol modernej československej architektúry. Architektúra & urbanizmus 42, 2008, 1 – 2, p. 71 – 99.
Source of pictures:
Archive of Henrieta Moravčíková and Matúš Dulla



