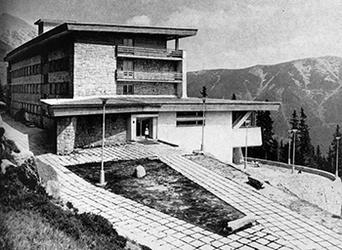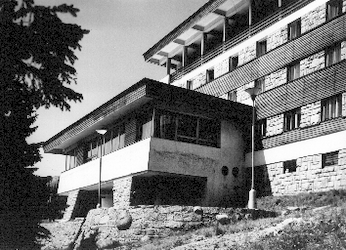| address architects project, realization |
Kosodrevina, Nízke Tatry Miroslav Begán about 1958 – 1960 |
The chalet Kosodrevina was built at the turn of 1950s and 1960s on a midway cableway station on the southern slopes of Chopok mountain. It is covered with a light sloping roof with a podium at the ground level shaped with elegantly angled lines. This gave the architecture a momentum typical of the period of its creation. Otherwise, however, the interior of the hotel is based on a standard compact layout with a common section at the extended ground level and standard triple-aisle lodging quarters on the three floors above.
Literature:
KUSÝ, Martin: Architektúra na Slovensku 1945 – 1975. Bratislava, Pallas 1976. 288 p., p. 153 (fig.), 164.
DULLA, Matúš – MORAVČÍKOVÁ, Henrieta: Architektúra Slovenska v 20. storočí. Bratislava, Slovart 2002. 512 p., p. 422.
Source of pictures:
Slovak Architects Society Archive


