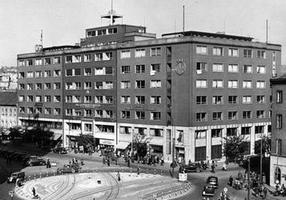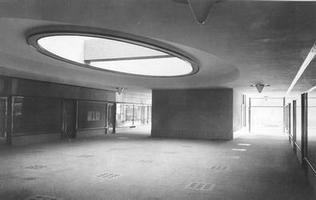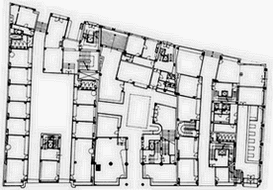| address architect contractors project realization |
Námestie SNP 13, 14 a 15, Bratislava Emil Belluš J. Petri, J. Tvarožek, J. Hlavaj house n. 15 – 1933, n. 13 – 1934, n. 14 – 1937 house n. 15 a 13 – 1934 – 1935, n. 14 – 1937 – 1939 |
Sometimes called 'Three Red Houses' due to the ceramic cladding, the threesome of urban houses dedicated to the headquarters of the farmer's cooperatives along with a movie theatre, stores and a bank at the street level and residential and office upper floors was designed by a young architect Emil Bellus. The design commissioned by a powerful association of farmer's coops was located at the Bratislava 'ring' (marketplace) – today's Square of Slovak National Uprising. The first one to come up was the corner building (street No. 15) dedicated primarily to a bank – the Union of Farmer's Mutual Treasuries. It used to be called the Farmer's House, with bank's receiver, stores and an arcade on the ground level. Almost simultaneously, the building No. 13 was being erected, housing the central cooperative. A remarkable arcade with an elliptical skylight is located at its street level. The middle building was the last one to be built. It served as the coops headquarters and there was a movie theatre in its basement, now transformed into a performing theatre. The upper floors of all three houses occupied office spaces with apartments above them. With its spacious generosity still evident even today, these coop houses had a significant impact on the structure of the city core. The architect created a structured and dignified street level, which was further enhanced by its two transverse passages. Lower level toward the public square is clad with cultured stone, upper storeys with large horizontal windows are provided with a dark red ceramic tile cladding. An extension with a winding stair has been added to the central building, visible only from a distance. The architect of the cooperative houses managed to find a fine balance between generous, modern styling and the simultaneously applied traditional architectural principles. The complex was and still is very much alive, although functional content of its respective segments had frequently changed. In the fifties, the architect Milos Chorvat has built the fourth building in a similar spirit, complementing the entire block.
Literature:
Novostavby Ústredného družstva a Roľníckeho domu. Slovenský staviteľ 5, 1935, p. 329 – 337.
HRDLIČKA, Ľ.: Ideové momenty paláca Ústredného družstva. Novostavba ústredného družstva a roľníckeho odmu. Slovenský staviteľ 5, 1935, 12, p. 341 – 344.
Neubauten der Zentralgenossenschaft "Ústredné Družstvo" und des Verb. der Landwirtschaftl. Kassen "Roľnícky Dom". Forum 6, 1936, p. 1 – 6.
BELLUŠ, Emil: Rozbor stavebného nákladu novostavby ústredného družstva v Bratislave. Technický obzor slovenský 1, 1937, 1, p. 42 – 47.
PERSITZ, Alexandre: Tchécoslovaquie. Documents d'architecture contemporaine. L'architecture d'ajourd'hui 9, 1938, 10, p. 30 – 55.
KUSÝ, Martin: Emil Belluš. Bratislava, Tatran 1984. 142 p.
Emil Belluš – architektonické dielo. Katalóg výstavy. Ed. Klára Kubičková, Anna Zajková. Bratislava, SNG 1989.
FOLTYN, Ladislav: Slovakische Architektur und die tschechische Avantgarde 1918 – 1939. Dresden, Verlag des Kunst 1991. 236 p.
Architekt Emil Belluš. Regionálna moderna. Katalóg výstavy. Ed. Matúš Dulla. Bratislava, SAS 1992.
KUBIČKOVÁ, Klára: Družstevné domy. Architektúra & urbanizmus 29, 1995, 1 – 2, p. 128 – 133.
MORAVČÍKOVÁ, Henrieta: Emil Belluš okolo roku 1930. Súvislosti s európskou či skôr s pražskou avantgardou. Architektúra & urbanizmus 33, 1999, 1 – 2, p. 23 – 35.
DULLA, Matúš – MORAVČÍKOVÁ, Henrieta: Architektúra Slovenska v 20. storočí. Bratislava, Slovart 2002. 512 p.
Architektúra na Slovensku. Stručné dejiny. Ed. Henrieta Moravčíková. Bratislava, Slovart 2005. 182 p.
Source of pictures:
Department of Architecture Archive, ÚSTARCH SAV




